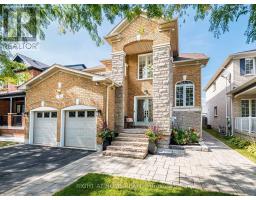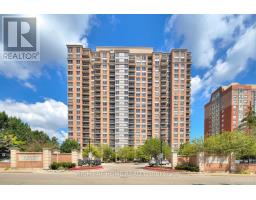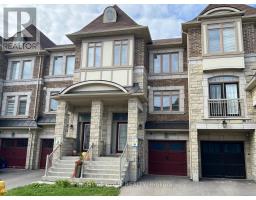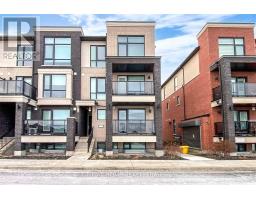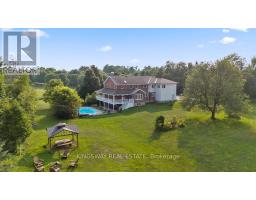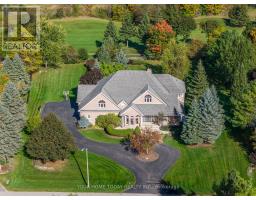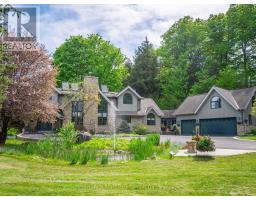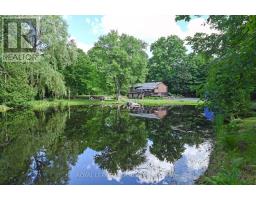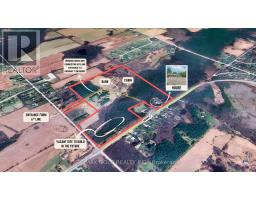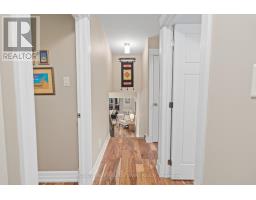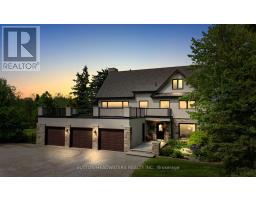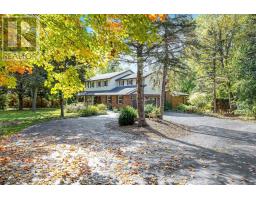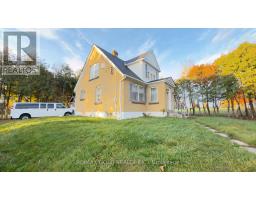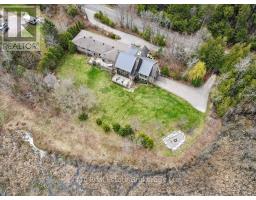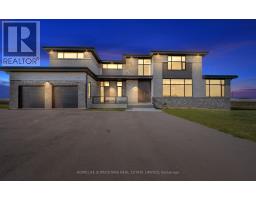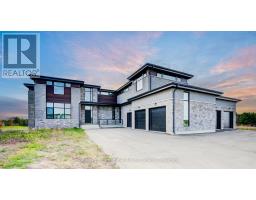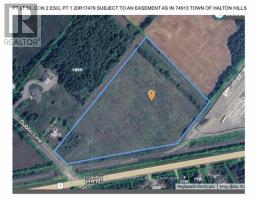13250 TENTH SIDE ROAD, Halton Hills (Rural Halton Hills), Ontario, CA
Address: 13250 TENTH SIDE ROAD, Halton Hills (Rural Halton Hills), Ontario
Summary Report Property
- MKT IDW12475044
- Building TypeHouse
- Property TypeSingle Family
- StatusBuy
- Added2 weeks ago
- Bedrooms5
- Bathrooms5
- Area2500 sq. ft.
- DirectionNo Data
- Added On22 Nov 2025
Property Overview
A Picture-Perfect Show-Stopping Curb Appeal => Stunning Upgrades, in Mint Condition & Move-in Ready => Home Sits on a Private .41 Acre Lot offering a Perfect Blend of Space & Seclusion for Outdoor Enjoyment and Everyday Living => Open-Concept 2,921 Sq. Ft. (MPAC), Seamlessly Blending Elegance, Functionality & Everyday Comfort => A Welcoming Grand 2 Storey Foyer Featuring a Graceful Flow into the Main Living Areas => Family Size Gourmet Kitchen with Granite Counters, Stainless Steel Appliances & Tumbled Marble Backsplash => Centre Island with a Sink & Wine Rack => Walkout from Breakfast Area to an Oversized Deck with a Hot Tub (in an "As is" Condition) => Formal Dining with Cathedral Ceiling Creating an Open, Elegant Atmosphere that's perfect for Hosting Special Gatherings => Sunken Living Room Offering an Intimate Cozy Setting => Master Bdrm with an Upgraded Ensuite, Complete with a Jacuzzi Tub for Ultimate Relaxation => Elegant Hardwood Floors & Upgraded Baseboards => Extensive Crown Moulding Enhancing the Home's Elegance => Interior & Exterior Pot Lights => Main Floor Office with French Doors offering a Perfect Blend of Privacy & Elegance for your Workspace => Main Floor Family Room with Fireplace Creating a Warm and Inviting space => Professionally Fully Finished BSMT with a Rec Rm, Custom Built Wet Bar/Kit, 5th BDRM & 3 Piece Bathroom Perfect as an IN - LAW SUITE for a growing Family => Laundry Room with Garage Access & Side Door entry from the side yard => A Serene Private Backyard featuring an Oversized Deck that Flows into an Elegant Interlock Seating Area, Complete with an Inviting Firepit and a Tranquil Pond - Perfect for Entertaining & Relaxation => Extended Double Driveway with Ample Space for Ten Cars - Designed for Multi-Vehicle Family & Guest Parking => Perfectly situated Just Minutes Away from the Premium Outlet Mall Offering Convenient Access to a Wide Array of Retail Shops => A Home With Exceptional Value => Showcasing True pride of Ownership (id:51532)
Tags
| Property Summary |
|---|
| Building |
|---|
| Land |
|---|
| Level | Rooms | Dimensions |
|---|---|---|
| Second level | Bedroom 2 | 3.32 m x 3.19 m |
| Bedroom 3 | 3.29 m x 4.23 m | |
| Bedroom 4 | 3.12 m x 3.16 m | |
| Primary Bedroom | 4.22 m x 5.54 m | |
| Basement | Recreational, Games room | 7.36 m x 3.61 m |
| Kitchen | 2.98 m x 2.3 m | |
| Bedroom 5 | 6.37 m x 3.3 m | |
| Main level | Living room | 4.13 m x 5.13 m |
| Dining room | 3.82 m x 4.02 m | |
| Kitchen | 4.18 m x 3.46 m | |
| Eating area | 3.1 m x 2.86 m | |
| Family room | 5.84 m x 4.14 m | |
| Office | 3.94 m x 2.66 m | |
| Laundry room | 1.8 m x 5.38 m | |
| Foyer | 2.5 m x 2.54 m |
| Features | |||||
|---|---|---|---|---|---|
| Garage | Water softener | Central Vacuum | |||
| Cooktop | Dishwasher | Dryer | |||
| Garage door opener | Hood Fan | Water Heater | |||
| Microwave | Oven | Alarm System | |||
| Washer | Window Coverings | Refrigerator | |||
| Central air conditioning | |||||




















































