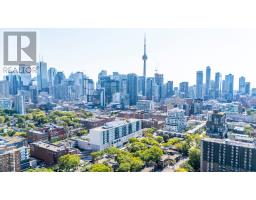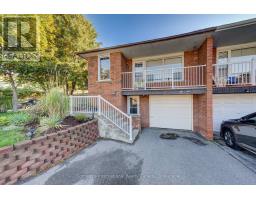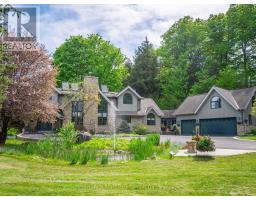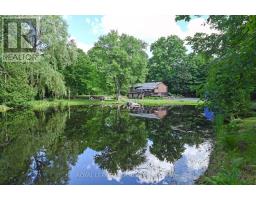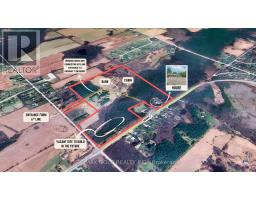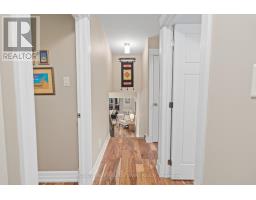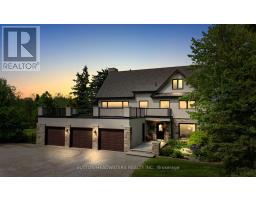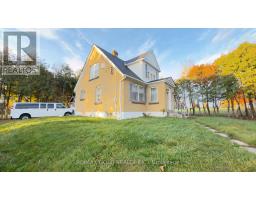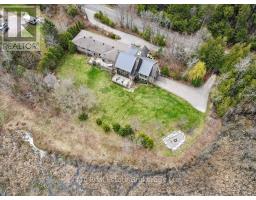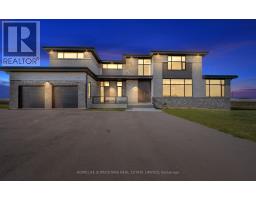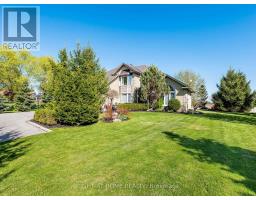6 SUGARBUSH COURT, Halton Hills (Rural Halton Hills), Ontario, CA
Address: 6 SUGARBUSH COURT, Halton Hills (Rural Halton Hills), Ontario
Summary Report Property
- MKT IDW12532812
- Building TypeHouse
- Property TypeSingle Family
- StatusBuy
- Added1 weeks ago
- Bedrooms5
- Bathrooms6
- Area5000 sq. ft.
- DirectionNo Data
- Added On11 Nov 2025
Property Overview
Exquisite luxury estate located on a private cul-de-sac in Halton Hills' prestigious Sugarbush Court. This stunning 5-bedroom, 6-bathroom home offers an unparalleled blend of elegance, design, and craftsmanship in a serene, upscale enclave of executive residences.Step through the welcoming entry into a breathtaking open-concept main floor featuring soaring ceilings, abundant natural light, and expansive living spaces ideal for both family living and entertaining. The heart of the home is a spacious kitchen with a large centre island, seamlessly connected to formal and casual dining areas.Upstairs, discover 5 generously sized bedrooms, each with its own ensuite and ample closet space. The unfinished lower level provides a versatile canvas for recreation, gym, media, or additional living space to suit your lifestyle. Additional highlights include a 5-car garage, HVAC systems on rental (~$100/month), and a deep, premium lot. A rare opportunity to own a private, elegant estate in one of Halton Hills' most desirable communities - a must-see for discerning buyers seeking luxury, space, and privacy. (id:51532)
Tags
| Property Summary |
|---|
| Building |
|---|
| Land |
|---|
| Level | Rooms | Dimensions |
|---|---|---|
| Second level | Bathroom | 2.2 m x 3.7 m |
| Bathroom | 1.51 m x 2.41 m | |
| Laundry room | 2.43 m x 1.51 m | |
| Bedroom | 3.93 m x 6.25 m | |
| Bedroom | 3.69 m x 6.25 m | |
| Bathroom | 1.48 m x 3.04 m | |
| Bedroom | 6.51 m x 6.84 m | |
| Bathroom | 1.49 m x 3.04 m | |
| Primary Bedroom | 8.87 m x 5.27 m | |
| Bathroom | 6.66 m x 3.03 m | |
| Den | 5.49 m x 6.09 m | |
| Bedroom | 3.63 m x 5.94 m | |
| Main level | Foyer | 3.09 m x 3.01 m |
| Living room | 6.1 m x 5.47 m | |
| Family room | 7.64 m x 6.67 m | |
| Dining room | 9.48 m x 4.36 m | |
| Kitchen | 6.05 m x 8.17 m | |
| Mud room | 7.6 m x 3.35 m |
| Features | |||||
|---|---|---|---|---|---|
| Irregular lot size | Sump Pump | Attached Garage | |||
| Garage | Central Vacuum | Water Heater | |||
| Water Treatment | Water softener | Central air conditioning | |||




















































