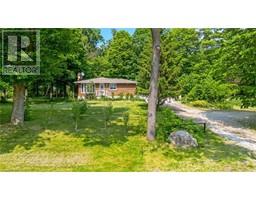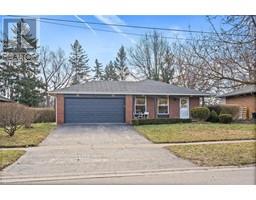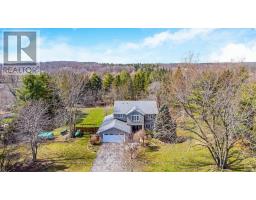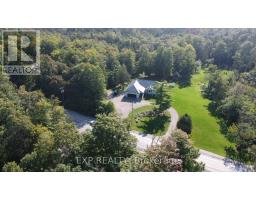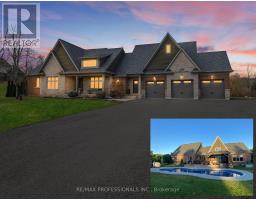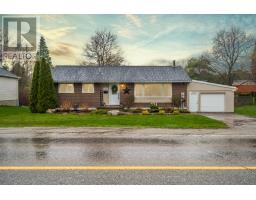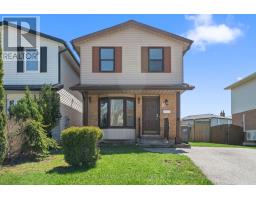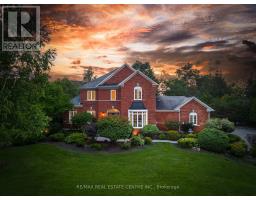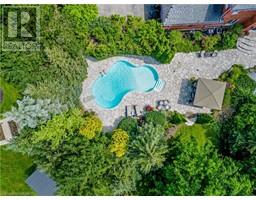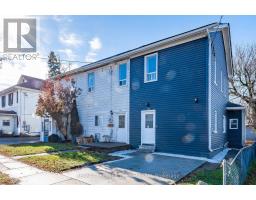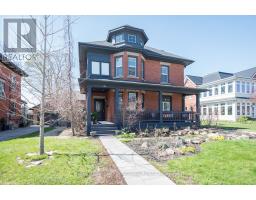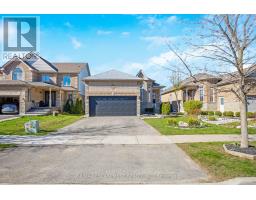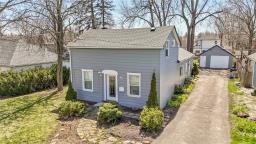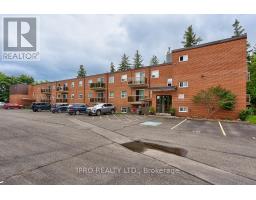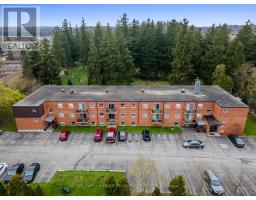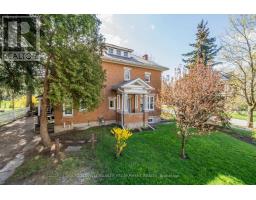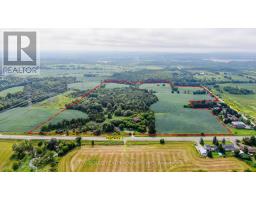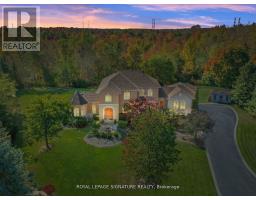30 REGAN CRES, Halton Hills, Ontario, CA
Address: 30 REGAN CRES, Halton Hills, Ontario
Summary Report Property
- MKT IDW8066706
- Building TypeHouse
- Property TypeSingle Family
- StatusBuy
- Added11 weeks ago
- Bedrooms4
- Bathrooms3
- Area0 sq. ft.
- DirectionNo Data
- Added On14 Feb 2024
Property Overview
Welcome to your dream home on a ravine lot on one of Georgetown's most coveted streets! This charming Avon model backsplit boasts stunning updates and renovations throughout. Enjoy the bright eat-in kitchen featuring new stainless steel appliances (2023) and a pretty shiplap wall. Entertain effortlessly in the spacious living and dining area adorned with pot lights and newly refinished hardwood floors. Upstairs you will find the primary suite with a walk-in closet and a luxurious renovated 3pc ensuite plus two additional bedrooms that share a gorgeous new 5pc main bathroom. The lower level offers a cozy rec room with a gas fireplace, an updated powder room, and a versatile fourth bedroom or office. Step outside to the private backyard with direct access to the beautiful and extensive Hungry Hollow trail system. With a double car garage and a prime location near great schools, shopping, GO station and dining options you don't want to miss out on this exceptional opportunity!**** EXTRAS **** Furnace/AC 2022, Shingles 2021, new interior doors & hardware, freshly painted, hardwood refinished + many more updates! (id:51532)
Tags
| Property Summary |
|---|
| Building |
|---|
| Level | Rooms | Dimensions |
|---|---|---|
| Lower level | Bedroom | 3.73 m x 1.73 m |
| Main level | Living room | 5.21 m x 3.71 m |
| Dining room | 4.78 m x 2.95 m | |
| Kitchen | 4.98 m x 2.44 m | |
| Family room | 6.71 m x 3.66 m | |
| Upper Level | Primary Bedroom | 4.01 m x 3.86 m |
| Bedroom | 3.96 m x 2.97 m | |
| Bedroom | 3.12 m x 2.9 m |
| Features | |||||
|---|---|---|---|---|---|
| Garage | Central air conditioning | ||||










































