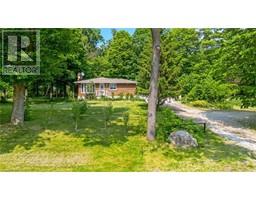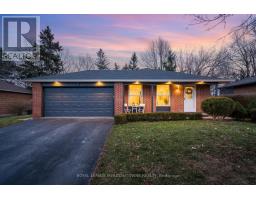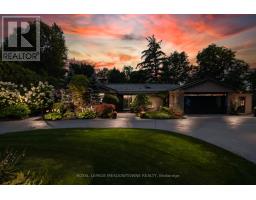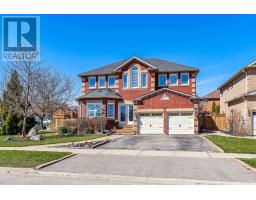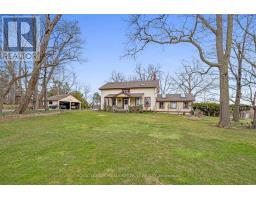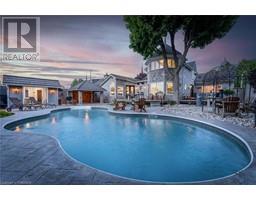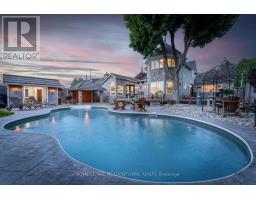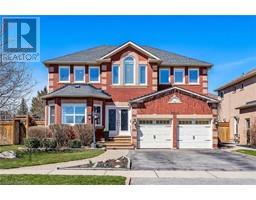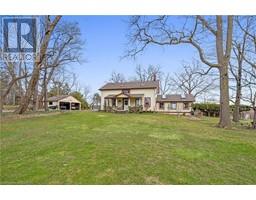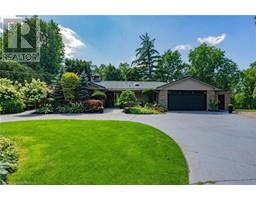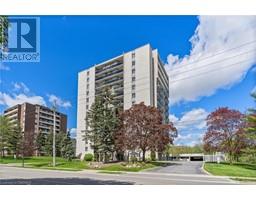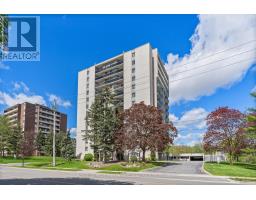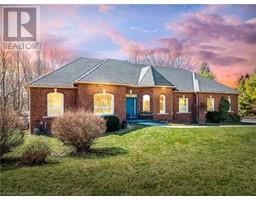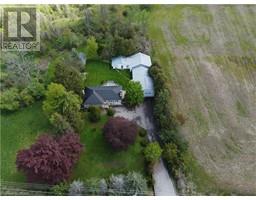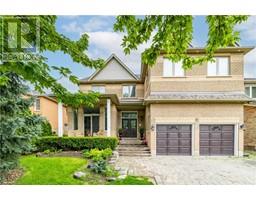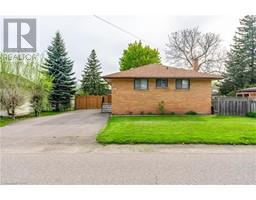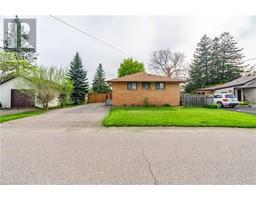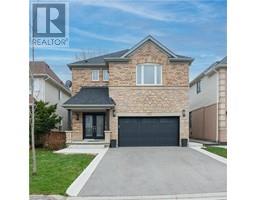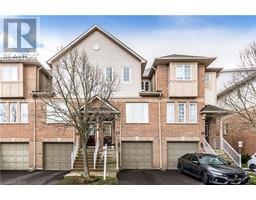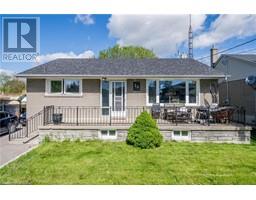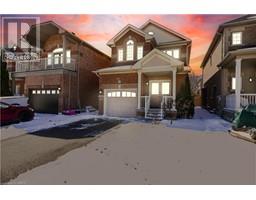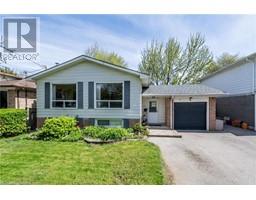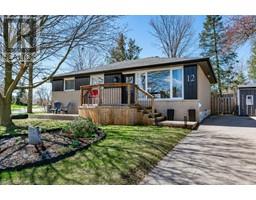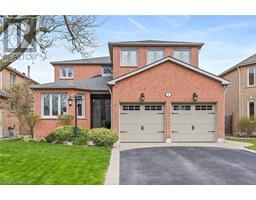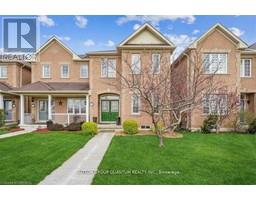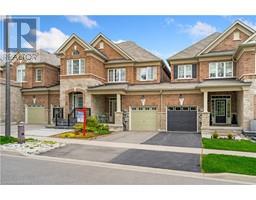30 REGAN Crescent 1046 - GE Georgetown, Georgetown, Ontario, CA
Address: 30 REGAN Crescent, Georgetown, Ontario
Summary Report Property
- MKT ID40538022
- Building TypeHouse
- Property TypeSingle Family
- StatusBuy
- Added12 weeks ago
- Bedrooms4
- Bathrooms3
- Area1270 sq. ft.
- DirectionNo Data
- Added On14 Feb 2024
Property Overview
Welcome to your dream home on a ravine lot on one of Georgetown's most coveted streets! This charming Avon model backsplit boasts stunning updates and renovations throughout. Enjoy the bright eat-in kitchen featuring new stainless steel appliances (2023) and a pretty shiplap wall. Entertain effortlessly in the spacious living and dining area adorned with pot lights and newly refinished hardwood floors. Upstairs you will find the primary suite with a walk-in closet and a luxurious renovated 3pc ensuite plus two additional bedrooms that share a gorgeous new 5pc main bathroom. The lower level offers a cozy rec room with a gas fireplace, an updated powder room, and a versatile fourth bedroom or office. Step outside to the private backyard with direct access to the beautiful and extensive Hungry Hollow trail system. With a double car garage and a prime location near great schools, shopping, GO station and dining options you don’t want to miss out on this exceptional opportunity! Furnace/AC 2022, Shingles 2021, new interior doors & hardware, freshly painted, hardwood refinished + many more updates! (id:51532)
Tags
| Property Summary |
|---|
| Building |
|---|
| Land |
|---|
| Level | Rooms | Dimensions |
|---|---|---|
| Second level | 2pc Bathroom | Measurements not available |
| Lower level | Bedroom | 12'3'' x 5'8'' |
| Main level | Family room | 22'0'' x 12'0'' |
| Kitchen | 16'4'' x 8'0'' | |
| Dining room | 15'8'' x 9'8'' | |
| Living room | 17'1'' x 12'2'' | |
| Upper Level | 3pc Bathroom | Measurements not available |
| 5pc Bathroom | Measurements not available | |
| Bedroom | 10'3'' x 9'6'' | |
| Bedroom | 13'0'' x 9'9'' | |
| Primary Bedroom | 13'2'' x 12'8'' |
| Features | |||||
|---|---|---|---|---|---|
| Attached Garage | Water softener | Central air conditioning | |||




















































