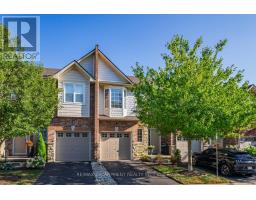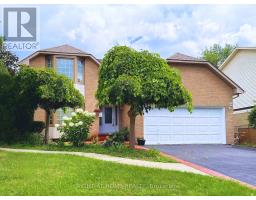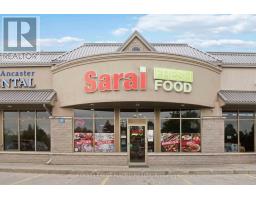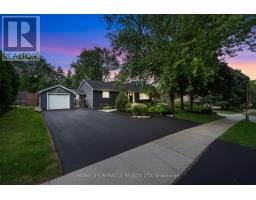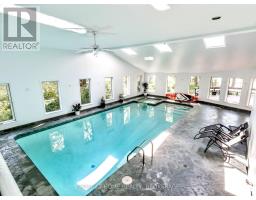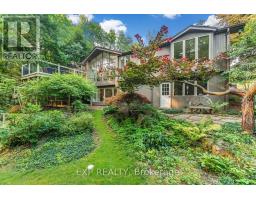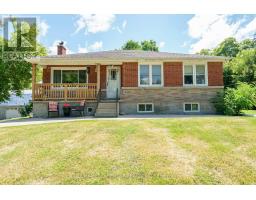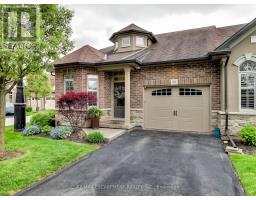1645 GLANCASTER ROAD, Hamilton (Ancaster), Ontario, CA
Address: 1645 GLANCASTER ROAD, Hamilton (Ancaster), Ontario
Summary Report Property
- MKT IDX12220071
- Building TypeHouse
- Property TypeSingle Family
- StatusBuy
- Added3 days ago
- Bedrooms4
- Bathrooms2
- Area1100 sq. ft.
- DirectionNo Data
- Added On25 Aug 2025
Property Overview
Beautiful Warm Country home nestled on almost a acre of prestige country living with your own private buffer forest with fantastic country views and private living outside huge back yard for kids to play .Parking for a RV / TRAILER and some . Garage is one car with attached rear room with separate man door entrance and window ,Great for hobbies, work shop or artist den or turn into entertainment area using window as serving window for guests. Let your own imagination make the adjustments to your own tastes and pleasures. Excellent starter home for family gatherings and enjoyable bomb fires in the fire pit in rear yard and surrounded by nature's finest . Absolutely stunning updates with new roof,90% of windows ,basement weeping tile and bubble wrap and drainage , furnace, hot water heater ,both bathrooms and All new appliances and much much more!! Excellent opportunity for a place to call home after a long day in the city working. See out of town directions below; DIRECTIONS :Q.E.W. / 403 TOWARDS HAMILTON , ONTARIO TO ANCASTER THEN ENTER HWY 6 SOUTH TO BOOK RD., GO WEST (RIGHT), TO FIDDLERS GREEN RD., ANCASTER ,TURN LEFT (SOUTH), GO TO BUTTER ROAD ,TURN LEFT (EAST ) ,TO GLANCASTER ROAD # 1645. (id:51532)
Tags
| Property Summary |
|---|
| Building |
|---|
| Land |
|---|
| Level | Rooms | Dimensions |
|---|---|---|
| Basement | Recreational, Games room | 7.16 m x 5.46 m |
| Bedroom 3 | 2.71 m x 4.41 m | |
| Bedroom 4 | 3.02 m x 3.47 m | |
| Main level | Bedroom | 2.99 m x 2.56 m |
| Bedroom 2 | 12.3 m x 3.12 m | |
| Kitchen | 2.69 m x 3.63 m | |
| Living room | 5.51 m x 3.96 m | |
| Dining room | 4.36 m x 3.63 m | |
| In between | Mud room | 1.65 m x 5.86 m |
| Workshop | 5.41 m x 2.97 m |
| Features | |||||
|---|---|---|---|---|---|
| Hillside | Sloping | Rolling | |||
| Flat site | Conservation/green belt | Hilly | |||
| Carpet Free | Country residential | Attached Garage | |||
| Garage | RV | Water Heater | |||
| Water Treatment | Dishwasher | Hood Fan | |||
| Stove | Refrigerator | Walk out | |||
| Central air conditioning | |||||




















































