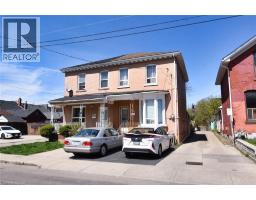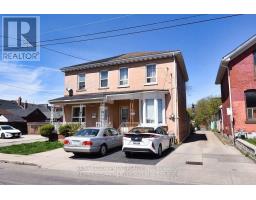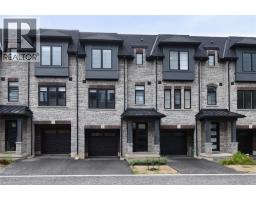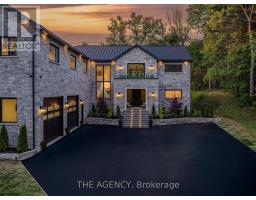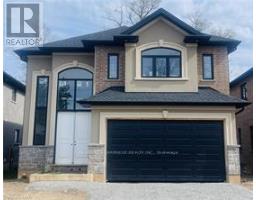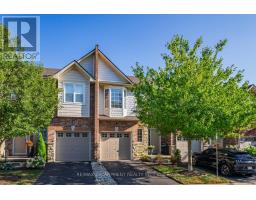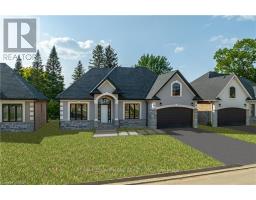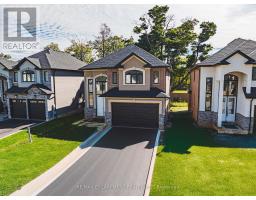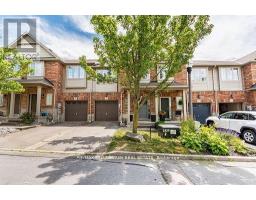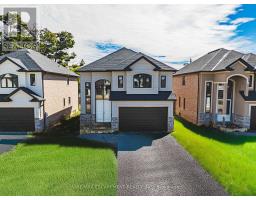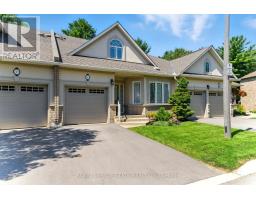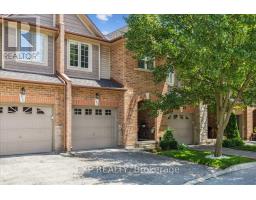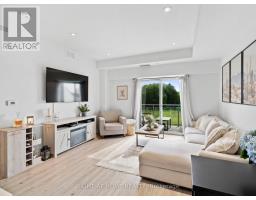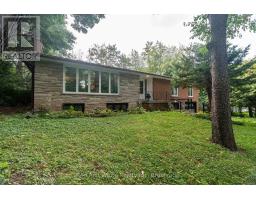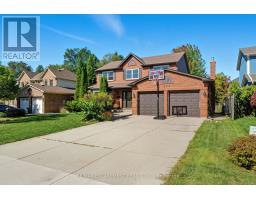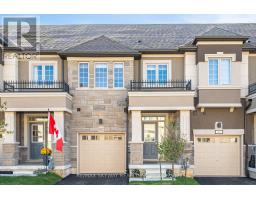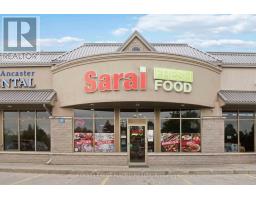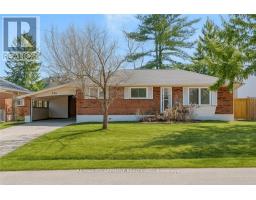4 - 187 WILSON STREET W, Hamilton (Ancaster), Ontario, CA
Address: 4 - 187 WILSON STREET W, Hamilton (Ancaster), Ontario
3 Beds3 Baths1500 sqftStatus: Buy Views : 931
Price
$749,997
Summary Report Property
- MKT IDX12484148
- Building TypeRow / Townhouse
- Property TypeSingle Family
- StatusBuy
- Added6 days ago
- Bedrooms3
- Bathrooms3
- Area1500 sq. ft.
- DirectionNo Data
- Added On18 Nov 2025
Property Overview
Room sizes are approximate and irregular. Stunning, spacious townhome in the heart of Ancaster - the perfect location close to trails, highway, shops, and all amenities! Built in 2023, this home offers peace of mind with everything new and worry-free for years to come. Featuring an open-concept layout with 9 ft ceilings, abundant natural light, and generous room sizes throughout. The primary bedroom includes a large walk-in closet and a beautiful ensuite bath. An unbeatable price for such quality and location - opportunities like this don't come around often! You'll be proud to call this your new home. (id:51532)
Tags
| Property Summary |
|---|
Property Type
Single Family
Building Type
Row / Townhouse
Storeys
3
Square Footage
1500 - 2000 sqft
Community Name
Ancaster
Title
Freehold
Land Size
19.7 x 90.7 FT
Parking Type
Attached Garage,Garage
| Building |
|---|
Bedrooms
Above Grade
3
Bathrooms
Total
3
Partial
1
Interior Features
Appliances Included
Water Heater, Dishwasher, Dryer, Garage door opener, Washer, Window Coverings, Refrigerator
Basement Type
None
Building Features
Foundation Type
Poured Concrete
Style
Attached
Square Footage
1500 - 2000 sqft
Rental Equipment
Air Conditioner, Water Heater, Furnace, Water Heater - Tankless
Heating & Cooling
Cooling
Central air conditioning
Heating Type
Forced air
Utilities
Utility Sewer
Sanitary sewer
Water
Municipal water
Exterior Features
Exterior Finish
Concrete
Maintenance or Condo Information
Maintenance Fees
$202.54 Monthly
Maintenance Fees Include
Parcel of Tied Land
Parking
Parking Type
Attached Garage,Garage
Total Parking Spaces
1
| Level | Rooms | Dimensions |
|---|---|---|
| Second level | Living room | 3.68 m x 3.38 m |
| Kitchen | 4.57 m x 4.27 m | |
| Dining room | 4.27 m x 3.68 m | |
| Bathroom | 1.83 m x 1.68 m | |
| Third level | Bedroom | 4.27 m x 2.84 m |
| Bedroom | 3.3 m x 2.77 m | |
| Bathroom | 2.03 m x 1.52 m | |
| Primary Bedroom | 3.99 m x 3.81 m | |
| Main level | Foyer | 3.05 m x 1.83 m |
| Family room | 3.84 m x 3.53 m |
| Features | |||||
|---|---|---|---|---|---|
| Attached Garage | Garage | Water Heater | |||
| Dishwasher | Dryer | Garage door opener | |||
| Washer | Window Coverings | Refrigerator | |||
| Central air conditioning | |||||















































