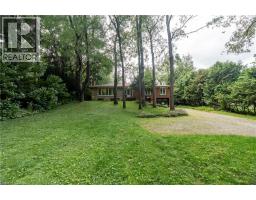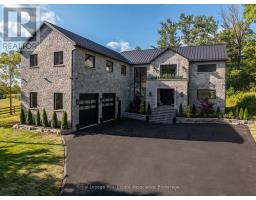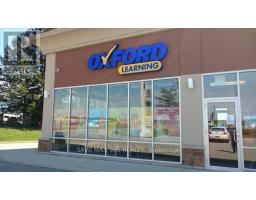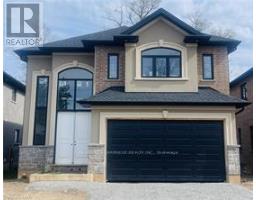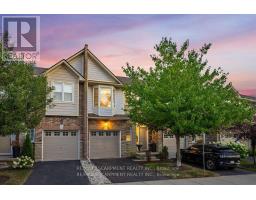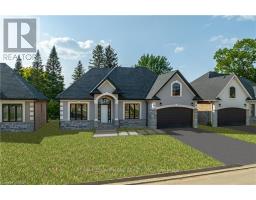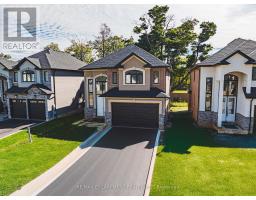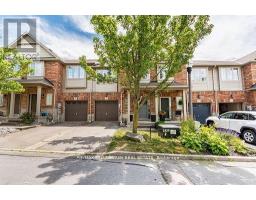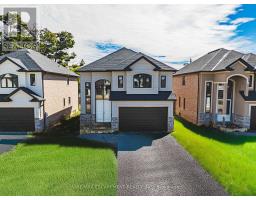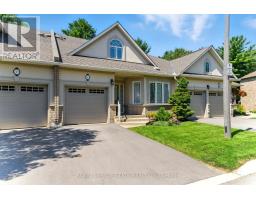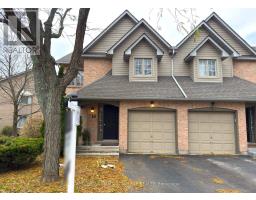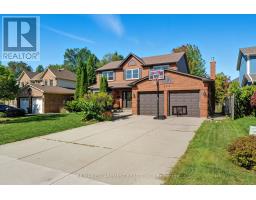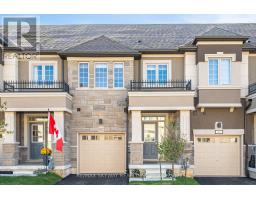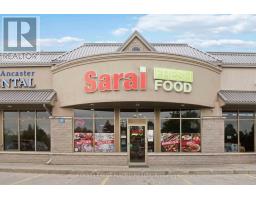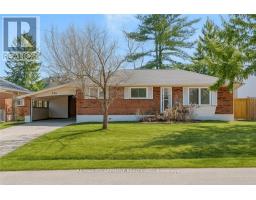346 JERSEYVILLE ROAD W, Hamilton (Ancaster), Ontario, CA
Address: 346 JERSEYVILLE ROAD W, Hamilton (Ancaster), Ontario
Summary Report Property
- MKT IDX12393259
- Building TypeHouse
- Property TypeSingle Family
- StatusBuy
- Added7 weeks ago
- Bedrooms6
- Bathrooms3
- Area1500 sq. ft.
- DirectionNo Data
- Added On10 Nov 2025
Property Overview
Welcome to 346 Jerseyville Rd W, nestled in the heart of highly sought-after Ancastera prestigious community celebrated for its tree-lined streets, conservation lands, scenic trails, top-rated schools, and easy access to highways, shopping, and lively local amenities. This established neighbourhood is known for its large lots and executive homes, offering the perfect blend of serenity and convenience. Sitting on a generous half-acre lot (0.54 acres), this large detached bungalow offers both space and versatility. The main level features a functional floor plan with 4 bedrooms, a bright living and dining area, and a full bath plus a 2-piece powder roomperfect for family living. The fully finished basement boasts a self-contained in-law suite, complete with its own kitchen, living room, full bathroom, laundry, and 2 additional bedrooms. Whether for multi-generational living or guest accommodations, this lower level is a true asset. In total, the home offers 6 bedrooms across two levels, providing comfort and flexibility for a variety of lifestyles. The property includes a single garage, ample driveway parking, and mature trees that add privacy and charm. Opportunities like this are rare in Ancasterespecially on lots of this size. Dont miss your chance to own a property that combines location, land, and layout in one of Hamiltons most desirable communities. (id:51532)
Tags
| Property Summary |
|---|
| Building |
|---|
| Land |
|---|
| Level | Rooms | Dimensions |
|---|---|---|
| Basement | Laundry room | 2.03 m x 1.75 m |
| Bathroom | 2.49 m x 2.74 m | |
| Kitchen | 4.7 m x 3.33 m | |
| Living room | 3.81 m x 3.91 m | |
| Bedroom 5 | 3 m x 3.91 m | |
| Bedroom | 3 m x 3.33 m | |
| Utility room | 2.06 m x 2.62 m | |
| Main level | Living room | 6.07 m x 3.94 m |
| Dining room | 3.02 m x 3.81 m | |
| Kitchen | 3.91 m x 3.61 m | |
| Laundry room | 2.54 m x 1.68 m | |
| Bedroom | 2.72 m x 3.73 m | |
| Bedroom 2 | 3.2 m x 3.99 m | |
| Bathroom | 1.5 m x 2.11 m | |
| Primary Bedroom | 2.92 m x 4.8 m | |
| Bedroom 4 | 3.33 m x 3.96 m | |
| Bathroom | 2.03 m x 1.37 m |
| Features | |||||
|---|---|---|---|---|---|
| Attached Garage | Garage | Water Heater | |||
| Dishwasher | Dryer | Stove | |||
| Washer | Refrigerator | Central air conditioning | |||
















































