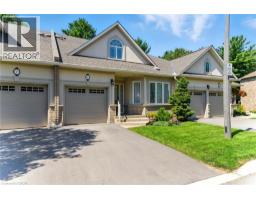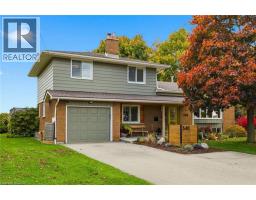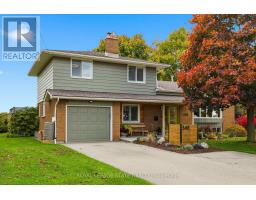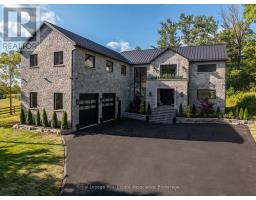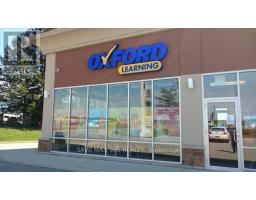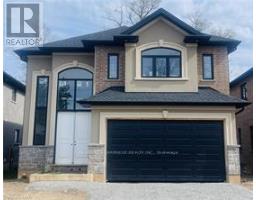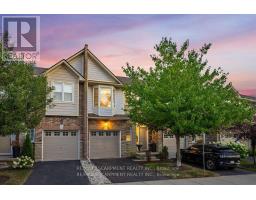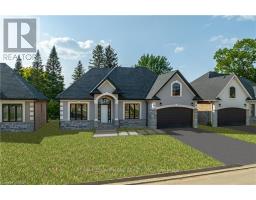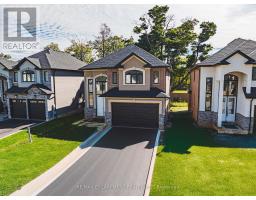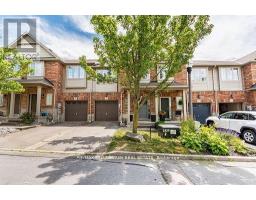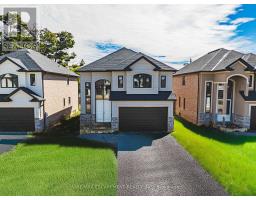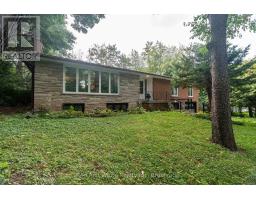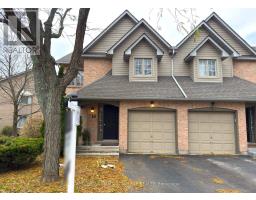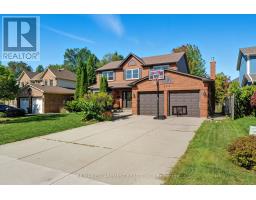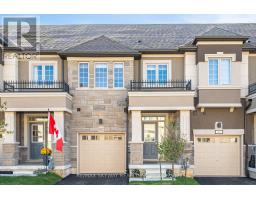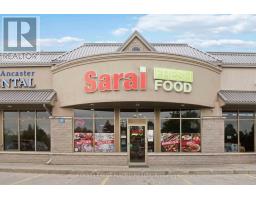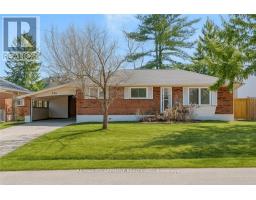6 - 40 WESLEYAN COURT, Hamilton (Ancaster), Ontario, CA
Address: 6 - 40 WESLEYAN COURT, Hamilton (Ancaster), Ontario
Summary Report Property
- MKT IDX12364940
- Building TypeRow / Townhouse
- Property TypeSingle Family
- StatusBuy
- Added6 weeks ago
- Bedrooms3
- Bathrooms3
- Area1800 sq. ft.
- DirectionNo Data
- Added On03 Nov 2025
Property Overview
Experience refined living in this beautifully designed bungaloft condominium located in the exclusive Castle Ridge enclave of Ancaster. Boasting 1,893 sq ft above grade, this spacious 3-bedroom, 3-bathroom home offers the perfect blend of comfort, elegance, and low-maintenance living. Step inside to soaring vaulted ceilings in the living room that create a bright, open atmosphere, and enjoy the convenience of main floor laundry. The kitchen features granite countertops, with ample cabinetry, the 2nd mnflr bdrm could be used as a separate dining room. The 2nd floor features an open loft space overlooking the mfr living room, a 3rd bedroom w/sitting area & additional 4 pc bathroom, perfect for overnight guests. Retreat to an exceptionally large primary bedroom with generous closet space & 4pc ensuite bath, while the walk-out basement offers excellent potential with a 3-piece rough-in and the finished rec room walks out to a private patio overlooking a tranquil ravine the perfect setting for morning coffee or quiet evenings. Additional highlights include: Single-car garage with private driveway. Plenty of storage throughout. Maintenance-free living in a desirable condo community. Located close to top-rated schools, shopping, parks, conservation areas, and with easy access to major highways, this home is ideal for professionals, downsizers, or anyone seeking peaceful luxury in a sought-after location. Don't miss this rare opportunity to own in one of Ancasters most desirable communities. Book your private showing today! (id:51532)
Tags
| Property Summary |
|---|
| Building |
|---|
| Level | Rooms | Dimensions |
|---|---|---|
| Second level | Bedroom | 3.61 m x 4.7 m |
| Loft | 3.94 m x 6.1 m | |
| Basement | Recreational, Games room | 6.4 m x 7.92 m |
| Main level | Bedroom | 3.05 m x 3.35 m |
| Kitchen | 2.9 m x 3.66 m | |
| Living room | 3.91 m x 6.5 m | |
| Primary Bedroom | 3.66 m x 5.03 m |
| Features | |||||
|---|---|---|---|---|---|
| Sloping | Ravine | In suite Laundry | |||
| Attached Garage | Garage | Garage door opener remote(s) | |||
| Water Heater | Water meter | Blinds | |||
| Dishwasher | Dryer | Garage door opener | |||
| Stove | Washer | Refrigerator | |||
| Central air conditioning | Visitor Parking | Fireplace(s) | |||



















































