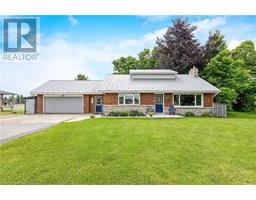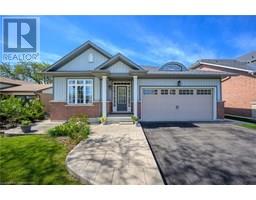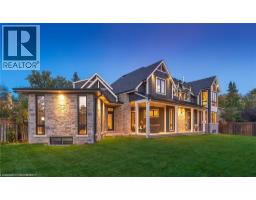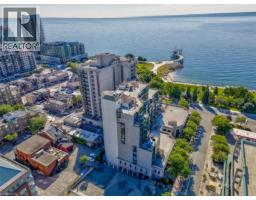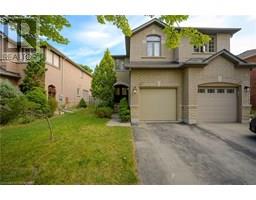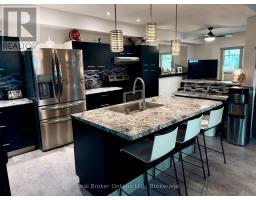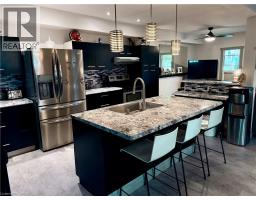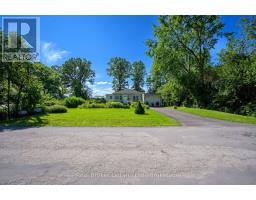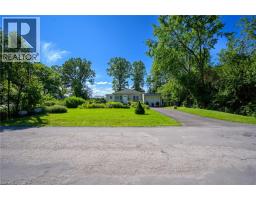157 TWIN CRESCENT, Hamilton (Butler), Ontario, CA
Address: 157 TWIN CRESCENT, Hamilton (Butler), Ontario
Summary Report Property
- MKT IDX12579296
- Building TypeHouse
- Property TypeSingle Family
- StatusBuy
- Added1 days ago
- Bedrooms5
- Bathrooms4
- Area2000 sq. ft.
- DirectionNo Data
- Added On26 Nov 2025
Property Overview
Welcome to this spacious and well-appointed home offering an ideal layout for comfortable family living. The open-concept living and dining room provides a bright and inviting space for everyday gatherings and special occasions. The kitchen features a centre island and a convenient walk-out to a durable concrete patio, creating the perfect indoor-outdoor flow for entertaining. This home includes 4+1 generously sized bedrooms, with the primary bedroom featuring a private ensuite for added comfort and privacy. The finished full basement with a separate entrance offers exceptional versatility-perfect for extended family, a recreation area, or potential income opportunities. A desirable main-floor family room adds extra living space and charm, highlighted by a cozy brick-style fireplace. Additional conveniences include a main-floor laundry room with a side entrance and an aggregated cement walkway enhancing curb appeal.Enjoy a fully fenced yard with no rear neighbours, providing privacy. Located just minutes from major highways, schools, parks, and essential amenities, this home also features a double car garage for added convenience. A fantastic opportunity in a prime location! (id:51532)
Tags
| Property Summary |
|---|
| Building |
|---|
| Land |
|---|
| Level | Rooms | Dimensions |
|---|---|---|
| Second level | Bedroom | 3.25 m x 3.74 m |
| Bedroom 2 | 3.4 m x 2.62 m | |
| Bedroom 3 | 3.56 m x 2.57 m | |
| Primary Bedroom | 5.64 m x 3.45 m | |
| Basement | Bedroom | 3.35 m x 3.17 m |
| Great room | 5.41 m x 3.17 m | |
| Kitchen | 5.41 m x 3.38 m | |
| Main level | Dining room | 2.95 m x 3.35 m |
| Living room | 4.39 m x 3.35 m | |
| Family room | 4.41 m x 3.35 m |
| Features | |||||
|---|---|---|---|---|---|
| Sump Pump | Attached Garage | Garage | |||
| Central Vacuum | Water meter | Dishwasher | |||
| Dryer | Microwave | Stove | |||
| Washer | Refrigerator | Apartment in basement | |||
| Separate entrance | Central air conditioning | Fireplace(s) | |||













































