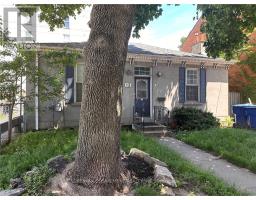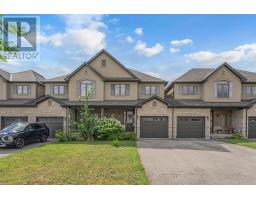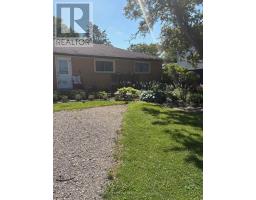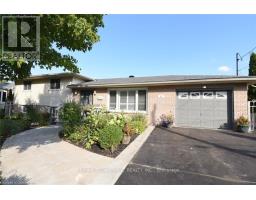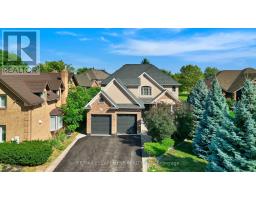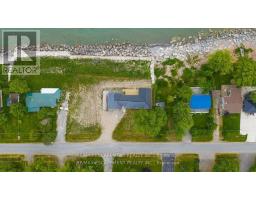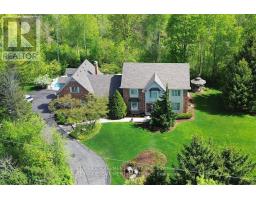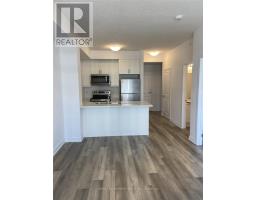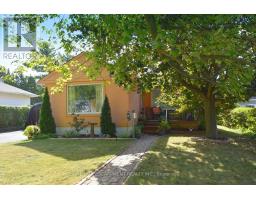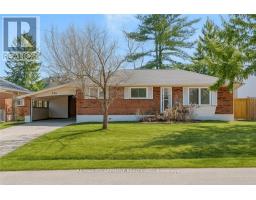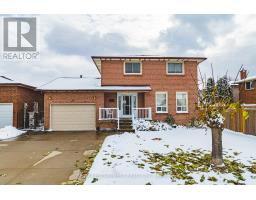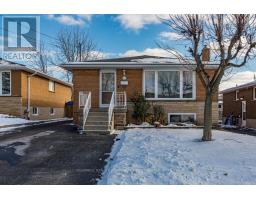4 PURNELL DRIVE, Hamilton (Gilbert), Ontario, CA
Address: 4 PURNELL DRIVE, Hamilton (Gilbert), Ontario
4 Beds2 Baths1100 sqftStatus: Buy Views : 836
Price
$749,000
Summary Report Property
- MKT IDX12321634
- Building TypeHouse
- Property TypeSingle Family
- StatusBuy
- Added16 weeks ago
- Bedrooms4
- Bathrooms2
- Area1100 sq. ft.
- DirectionNo Data
- Added On03 Oct 2025
Property Overview
Beautiful oversized corner lot 3 level side split single family home in west mountain area, 4 bedrooms and 2 full bathrooms, laminate flooring , separate entrance to basement, minimum 6 parking spaces, close to school, shopping and highway. Easy to University of McMaster, Mohawk College. There's a sun porch off the kitchen for added living space, sliding glass doors lead to sun porch from the dining room. Carpet Free. Upgrades: laminate floor 2021, bathroom 2021, panel 2021, lower level kitchen 2022 (id:51532)
Tags
| Property Summary |
|---|
Property Type
Single Family
Building Type
House
Square Footage
1100 - 1500 sqft
Community Name
Gilbert
Title
Freehold
Land Size
63 x 100 FT
Parking Type
No Garage
| Building |
|---|
Bedrooms
Above Grade
3
Below Grade
1
Bathrooms
Total
4
Interior Features
Appliances Included
Dryer, Stove, Washer, Window Coverings, Refrigerator
Basement Features
Apartment in basement, Separate entrance
Basement Type
N/A
Building Features
Foundation Type
Poured Concrete
Style
Detached
Split Level Style
Sidesplit
Square Footage
1100 - 1500 sqft
Rental Equipment
Water Heater
Structures
Shed
Heating & Cooling
Cooling
Central air conditioning
Heating Type
Forced air
Utilities
Utility Sewer
Sanitary sewer
Water
Municipal water
Exterior Features
Exterior Finish
Aluminum siding, Brick
Parking
Parking Type
No Garage
Total Parking Spaces
6
| Land |
|---|
Lot Features
Fencing
Fenced yard
| Level | Rooms | Dimensions |
|---|---|---|
| Second level | Primary Bedroom | 3.78 m x 3 m |
| Bedroom 2 | 3.71 m x 2.64 m | |
| Bedroom 3 | 2.67 m x 2.64 m | |
| Bathroom | Measurements not available | |
| Flat | Great room | 5.13 m x 3.53 m |
| Dining room | 2.87 m x 2.62 m | |
| Kitchen | 4.55 m x 2.69 m | |
| Sunroom | 3.89 m x 2.87 m | |
| Lower level | Kitchen | 3.12 m x 2.64 m |
| Bathroom | 2.64 m x 1.22 m | |
| Exercise room | 2.64 m x 0.91 m | |
| Family room | 3.51 m x 3.12 m | |
| Bedroom 4 | 3.51 m x 2.67 m |
| Features | |||||
|---|---|---|---|---|---|
| No Garage | Dryer | Stove | |||
| Washer | Window Coverings | Refrigerator | |||
| Apartment in basement | Separate entrance | Central air conditioning | |||









































