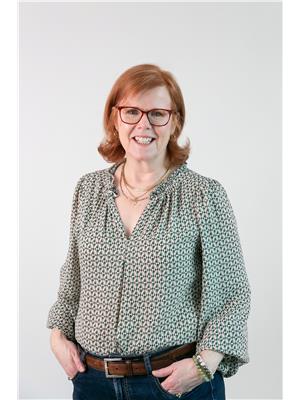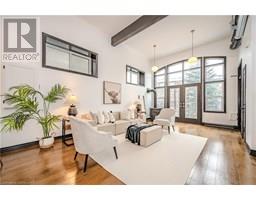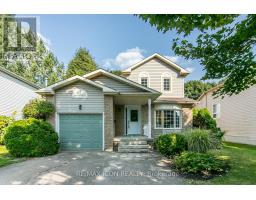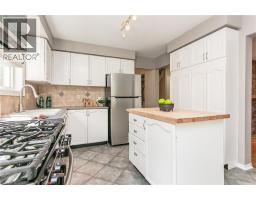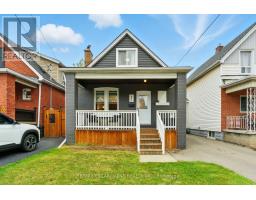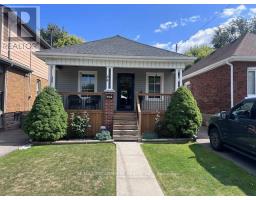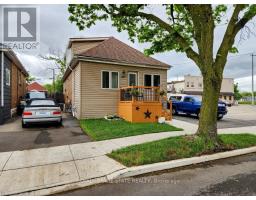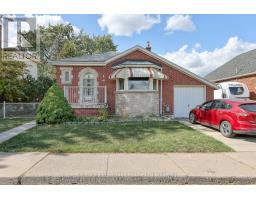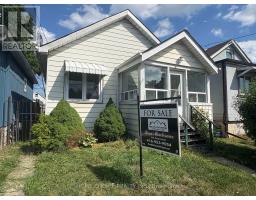356 FAIRFIELD AVENUE, Hamilton (Homeside), Ontario, CA
Address: 356 FAIRFIELD AVENUE, Hamilton (Homeside), Ontario
Summary Report Property
- MKT IDX12142516
- Building TypeHouse
- Property TypeSingle Family
- StatusBuy
- Added1 weeks ago
- Bedrooms3
- Bathrooms1
- Area1100 sq. ft.
- DirectionNo Data
- Added On03 Oct 2025
Property Overview
If my budget was $420K I'd buy this Homeside home. Heres why: Set on a quiet dead-end street thats ideal for families, this solidly built 1.5 storey has the charm and updates that matter. With 3 bedrooms, 1 bath, and a freshly painted interior, its move-in ready. The eat-in kitchen walks out to a backyard just waiting to become your own comfortable oasis. Theres street parking out front, and the full unfinished basement offers storage now or space to grow into later. Walk to Fairfield Park and the Centre on Barton, where all your shopping needs are covered in one spot. MAJOR UPDATES INCLUDE: Front Steps + Porch Painted (June 2025); Primary BR Broadloom (May 2025), Interior painted (May 2025), Furnace & A/C (2024), Shingles (2019 and 2020), HWT (2020), Upgraded water line (2018), and most windows replaced. Potential to create parking pad in backyard. 360 degree views for all rooms. A must see! (id:51532)
Tags
| Property Summary |
|---|
| Building |
|---|
| Land |
|---|
| Level | Rooms | Dimensions |
|---|---|---|
| Second level | Primary Bedroom | 6.25 m x 3.05 m |
| Basement | Other | 2.45 m x 8.74 m |
| Utility room | 3.45 m x 8.74 m | |
| Main level | Kitchen | 3.28 m x 3.33 m |
| Dining room | 5.16 m x 3.35 m | |
| Living room | 3.45 m x 5.61 m | |
| Bedroom | 2.97 m x 2.74 m | |
| Bedroom | 2.97 m x 2.77 m | |
| Bathroom | 1.8 m x 2.21 m |
| Features | |||||
|---|---|---|---|---|---|
| Cul-de-sac | Sump Pump | No Garage | |||
| Dryer | Stove | Washer | |||
| Refrigerator | Central air conditioning | ||||





































