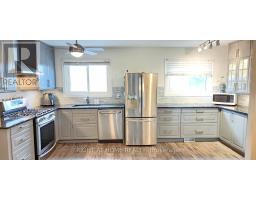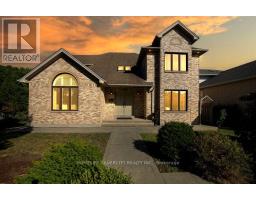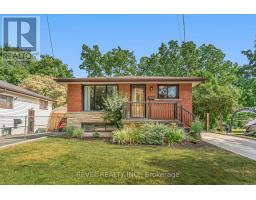608 - 40 HARRISFORD STREET, Hamilton (Red Hill), Ontario, CA
Address: 608 - 40 HARRISFORD STREET, Hamilton (Red Hill), Ontario
Summary Report Property
- MKT IDX12412875
- Building TypeApartment
- Property TypeSingle Family
- StatusBuy
- Added2 days ago
- Bedrooms3
- Bathrooms2
- Area1200 sq. ft.
- DirectionNo Data
- Added On14 Oct 2025
Property Overview
Discover effortless condo living in this beautifully updated 3-bedroom, 2-bathroom apartment nestled in a well-maintained building in Hamilton's desirable Red Hill neighbourhood. This spacious unit offers a modern, airy feel thanks to new neutral flooring and fresh paint throughout (2023). The standout kitchen is sure to impress, freshly done (2023) featuring crisp white cabinetry, sleek quartz countertops, and brand new stainless steel appliances perfect for daily living and entertaining alike. Enjoy generous principal rooms filled with tons of natural light with this southern/western exposure unit with incredible escarpment views. It features a large open-concept living and dining area that seamlessly extends to your private balcony, ideal for morning coffee or evening relaxation. The primary suite offers an ensuite bath, while two additional bedrooms provide flexible options for guests, a home office, or family needs. Residents of this well-managed building enjoy a host of amenities, including an indoor pool, tennis/pickleball court, exercise room, sauna, party room, and more all within close proximity to Red Hill Valley trails, schools, shopping, and easy highway access. This move-in ready condo combines modern updates with a spacious layout in a prime Hamilton location. Dont miss your chance to call it home! (id:51532)
Tags
| Property Summary |
|---|
| Building |
|---|
| Level | Rooms | Dimensions |
|---|---|---|
| Main level | Primary Bedroom | 6.35 m x 3.3 m |
| Bedroom 2 | 4.29 m x 2.72 m | |
| Bedroom 3 | 4.65 m x 2.97 m | |
| Dining room | 3.12 m x 2.67 m | |
| Kitchen | 4.88 m x 2.24 m | |
| Living room | 5.56 m x 3.45 m | |
| Bathroom | Measurements not available | |
| Bathroom | Measurements not available | |
| Storage | 1.37 m x 1.42 m |
| Features | |||||
|---|---|---|---|---|---|
| Balcony | Carpet Free | Underground | |||
| Garage | Dishwasher | Dryer | |||
| Stove | Washer | Window Coverings | |||
| Refrigerator | Window air conditioner | Storage - Locker | |||




















