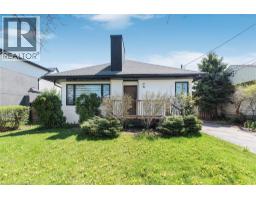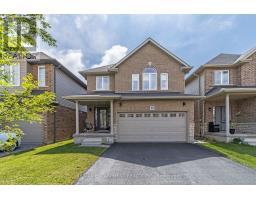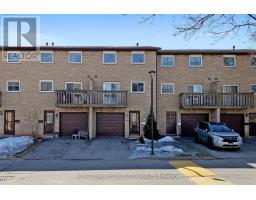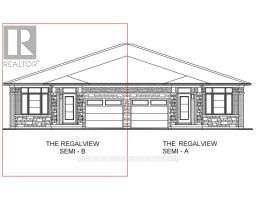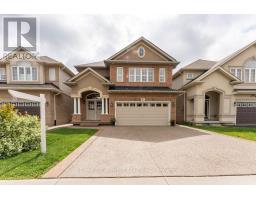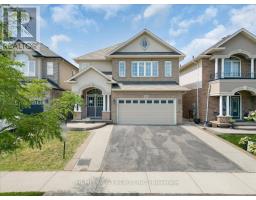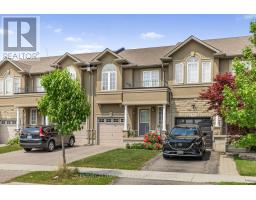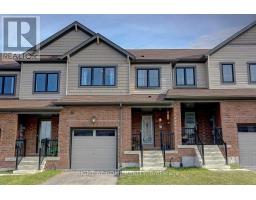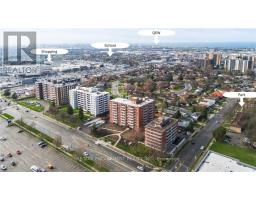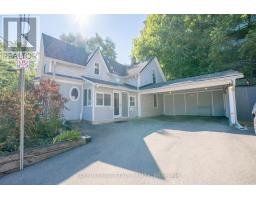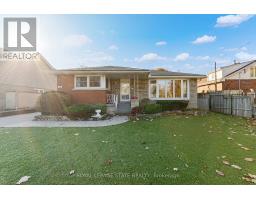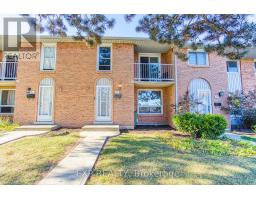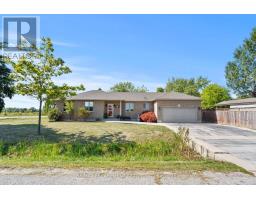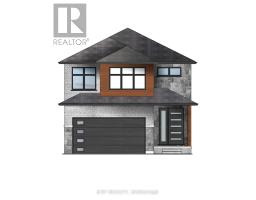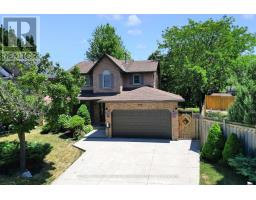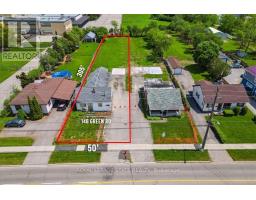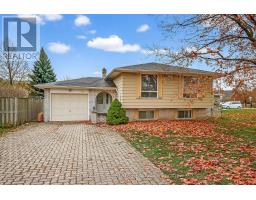10 NORWICH ROAD, Hamilton (Stoney Creek), Ontario, CA
Address: 10 NORWICH ROAD, Hamilton (Stoney Creek), Ontario
Summary Report Property
- MKT IDX12444551
- Building TypeHouse
- Property TypeSingle Family
- StatusBuy
- Added7 weeks ago
- Bedrooms4
- Bathrooms2
- Area700 sq. ft.
- DirectionNo Data
- Added On03 Oct 2025
Property Overview
Welcome to this beautifully renovated modern home featuring 3+1 bedrooms, 2 full bathrooms and a separate entrance to the finished basement. Situated on a premium 53.33 ft by 166.00 ft lot in a highly sought-after neighborhood close to all amenities, this property offers the perfect blend of style and practicality. The open-concept main floor is flooded with natural light from oversized windows, showcasing a spacious living and dining area. The brand-new kitchen is a true showpiece, complete with quartz countertops, stainless steel appliances, and a functional design ideal for both everyday living and entertaining. Additional highlights include: stylish engineered hardwood flooring, roughed-in kitchen in the basement, brand-new quality doors and windows, a charming wood-burning fireplace (never used by the current owners) and the separate entrance to the finished basement provides excellent flexibility perfect for an in-law suite or additional living space. This move-in ready home combines elegance, comfort, and functionality, making it a standout opportunity in a prime location. (id:51532)
Tags
| Property Summary |
|---|
| Building |
|---|
| Land |
|---|
| Level | Rooms | Dimensions |
|---|---|---|
| Basement | Living room | 5.54 m x 3.61 m |
| Bedroom | 3.91 m x 3.61 m | |
| Laundry room | 1 m x 1 m | |
| Ground level | Bedroom | 3.12 m x 3.1 m |
| Bedroom 2 | 3.1 m x 2.9 m | |
| Bedroom 3 | 3.07 m x 2.36 m | |
| Living room | 5.87 m x 3.71 m | |
| Kitchen | 4.5 m x 4.42 m | |
| Bathroom | 2.39 m x 2.08 m | |
| Laundry room | 1 m x 1 m |
| Features | |||||
|---|---|---|---|---|---|
| Level | Sump Pump | No Garage | |||
| Water Heater | Water meter | Dishwasher | |||
| Dryer | Hood Fan | Stove | |||
| Washer | Window Coverings | Refrigerator | |||
| Separate entrance | Central air conditioning | Fireplace(s) | |||












































