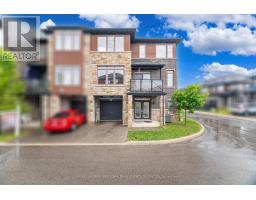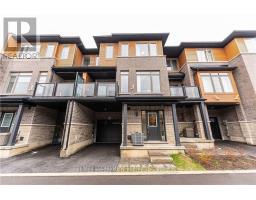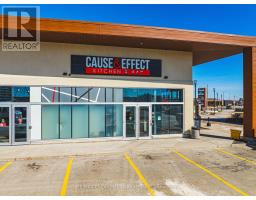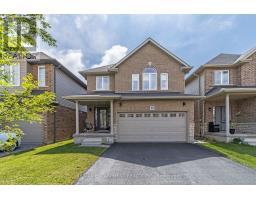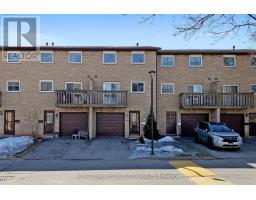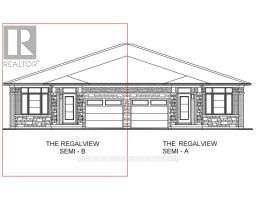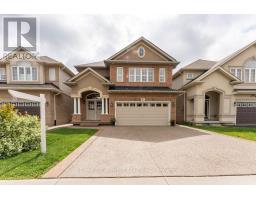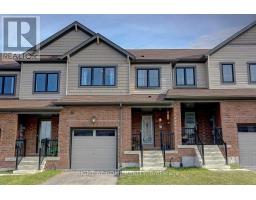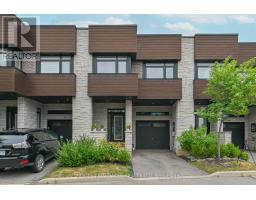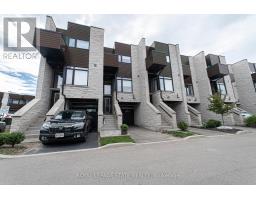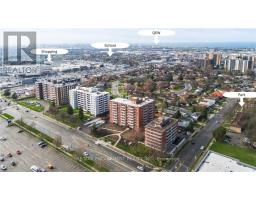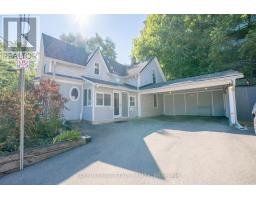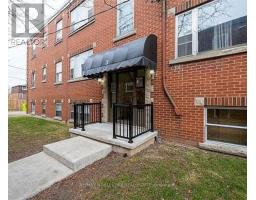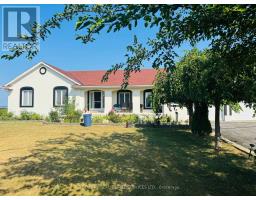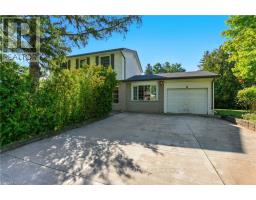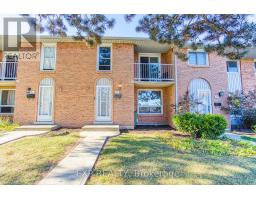71 WATERBRIDGE STREET, Hamilton (Stoney Creek), Ontario, CA
Address: 71 WATERBRIDGE STREET, Hamilton (Stoney Creek), Ontario
Summary Report Property
- MKT IDX12400005
- Building TypeRow / Townhouse
- Property TypeSingle Family
- StatusBuy
- Added7 days ago
- Bedrooms4
- Bathrooms3
- Area1500 sq. ft.
- DirectionNo Data
- Added On21 Oct 2025
Property Overview
Welcome to this beautifully maintained freehold townhome in one of Stoney Creek Mountain's most desirable, family oriented neighbourhoods. Featuring 3+1 bedrooms, 2.5 bathrooms, and a fully finished basement, this turnkey home is designed for modern living. The bright open concept main floor includes a large living area, sleek kitchen with ample cabinetry, and a cozy dinette perfect for every day living and entertaining. Upstairs, the oversized primary suite boasts his and hers walk in closets and a 4 piece ensuite with two additional bedrooms and upper level laundry for added convenience. Enjoy extra living space in the basement ideal for a rec room, office, or guest suite, and a fully fenced backyard perfect for summer BBQs or family fun. Located close to schools, parks, highway, transit and all major amenities, this is an exceptional opportunity for families seeking comfort, style, and value. All measurements are approximate. (id:51532)
Tags
| Property Summary |
|---|
| Building |
|---|
| Land |
|---|
| Level | Rooms | Dimensions |
|---|---|---|
| Second level | Primary Bedroom | 5.85 m x 4.2 m |
| Bathroom | 3.08 m x 1.54 m | |
| Bedroom 2 | 3.99 m x 2.8 m | |
| Bedroom 3 | 3.1 m x 2.83 m | |
| Bathroom | 2.05 m x 1.38 m | |
| Laundry room | 2.05 m x 1.14 m | |
| Basement | Recreational, Games room | 5.69 m x 3.23 m |
| Bedroom | 3.1 m x 2.25 m | |
| Main level | Living room | 5.85 m x 3.5 m |
| Kitchen | 3.65 m x 2.4 m | |
| Dining room | 3.2 m x 2.83 m | |
| Bathroom | 1.92 m x 0.83 m |
| Features | |||||
|---|---|---|---|---|---|
| Sump Pump | Garage | Water meter | |||
| Dishwasher | Garage door opener | Range | |||
| Window Coverings | Refrigerator | Central air conditioning | |||











































