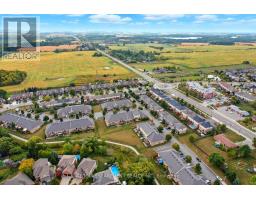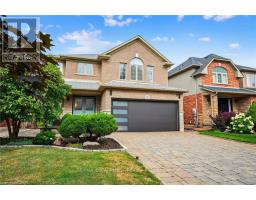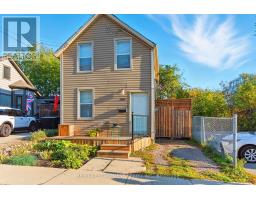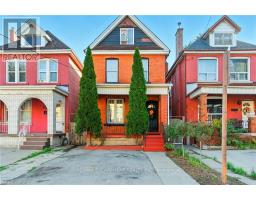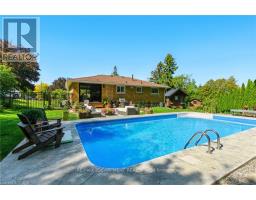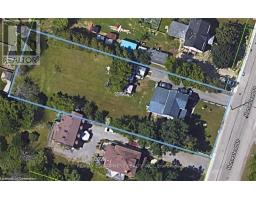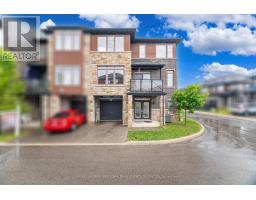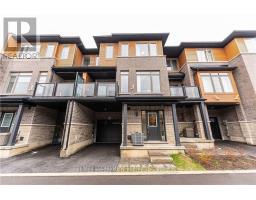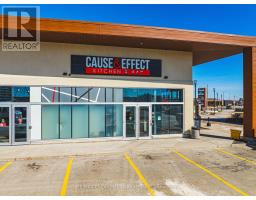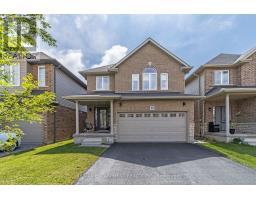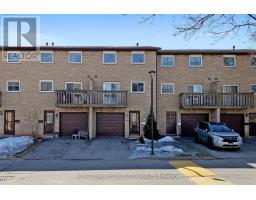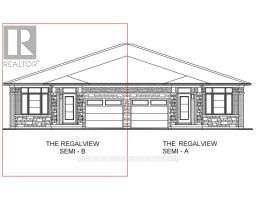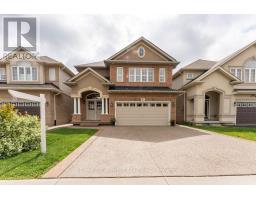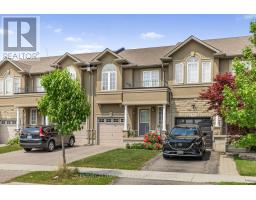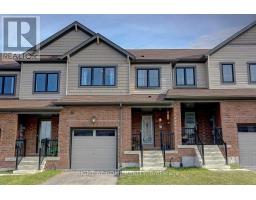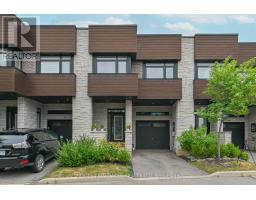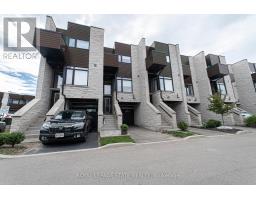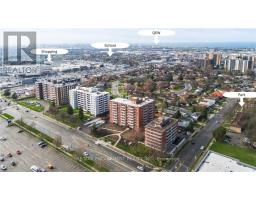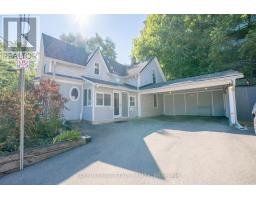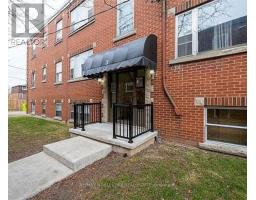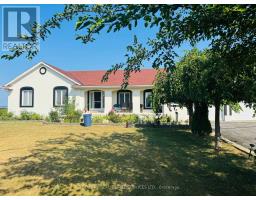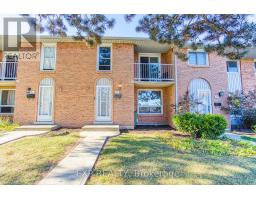18 JASPER DRIVE, Hamilton (Stoney Creek), Ontario, CA
Address: 18 JASPER DRIVE, Hamilton (Stoney Creek), Ontario
Summary Report Property
- MKT IDX12401635
- Building TypeHouse
- Property TypeSingle Family
- StatusBuy
- Added7 weeks ago
- Bedrooms4
- Bathrooms2
- Area1500 sq. ft.
- DirectionNo Data
- Added On13 Sep 2025
Property Overview
Located in Olde Towne Stoney Creek, 18 Jasper is a 4-bedroom home situated on a sun-filled corner lot with convenient access to schools, shopping, and transit. The interior includes a large kitchen with a center island, wall oven, and ample cupboard space, along with 1.5 bathrooms, including a 3-piece with a walk-in shower. The fully finished basement offers additional living space suitable for a media room, gym, or play area. Outside, the property features a private, pool-sized backyard, a concrete driveway with parking for up to four vehicles, and an attached garage. Recent updates include a roof and shingle replacement in 2020 and the addition of gutter guards. The location is within walking distance of St. Martin of Tours, Collegiate Elementary, St. John Henry Newman, and Orchard Park Secondary, and just minutes from F. Mall, Eastgate Square, the QEW, and the Centennial GO station. (id:51532)
Tags
| Property Summary |
|---|
| Building |
|---|
| Land |
|---|
| Level | Rooms | Dimensions |
|---|---|---|
| Second level | Bathroom | 1.47 m x 2.21 m |
| Primary Bedroom | 3.71 m x 3.48 m | |
| Bedroom | 3.33 m x 2.95 m | |
| Bedroom | 3 m x 2.95 m | |
| Bedroom | 3.3 m x 2.39 m | |
| Basement | Recreational, Games room | 6.45 m x 5.44 m |
| Utility room | 6.53 m x 2.69 m | |
| Main level | Foyer | 1.17 m x 2.01 m |
| Living room | 6.5 m x 3.3 m | |
| Dining room | 3.05 m x 2.84 m | |
| Kitchen | 3.38 m x 6.12 m | |
| Eating area | 2.72 m x 3.35 m | |
| Bathroom | 1.17 m x 1.14 m |
| Features | |||||
|---|---|---|---|---|---|
| Irregular lot size | Flat site | Attached Garage | |||
| Garage | Water Heater | Water meter | |||
| Dishwasher | Dryer | Microwave | |||
| Washer | Window Coverings | Refrigerator | |||
| Central air conditioning | |||||
















































