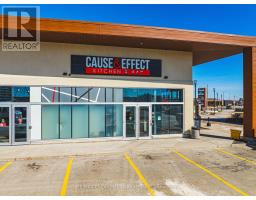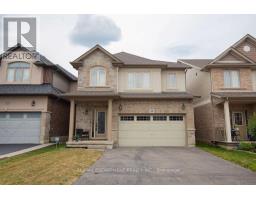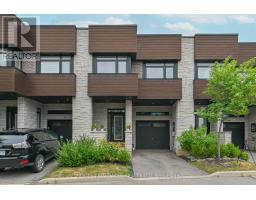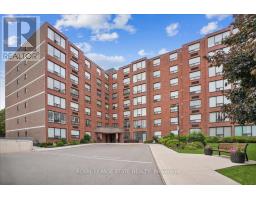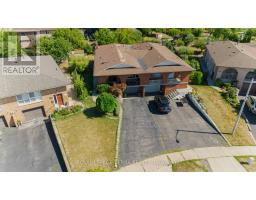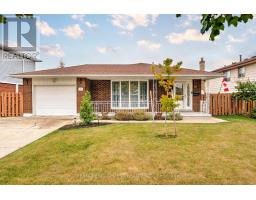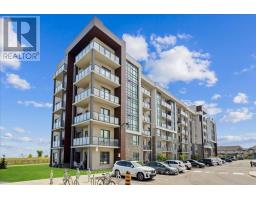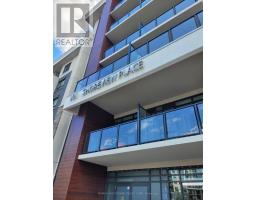79 GATESTONE DRIVE, Hamilton (Stoney Creek), Ontario, CA
Address: 79 GATESTONE DRIVE, Hamilton (Stoney Creek), Ontario
Summary Report Property
- MKT IDX12334138
- Building TypeHouse
- Property TypeSingle Family
- StatusBuy
- Added3 days ago
- Bedrooms7
- Bathrooms4
- Area2000 sq. ft.
- DirectionNo Data
- Added On22 Aug 2025
Property Overview
79 Gatestone Drive: Discover an exceptional investment opportunity on a prime corner lot in the highly sought after Stoney Creek Mountain community of Hamilton. This 4-bedroom, 3-bathroom home features an open-concept layout with soaring ceilings and natural light. The main level includes a breakfast Area, a living room, dining area, and a family room with a gas fireplace. An additional main-floor bedroom provides space for guests or an in-law suite. Upstairs, you'll find a primary suite with a ensuite and a walk-in closet, along with two additional bedrooms. The finished basement offers three more bedrooms, a separate entrance from the garage, and flexible options for extended family. Enjoy outdoor living in the fenced backyard. Conveniently located near parks, schools, shopping, and major highways. Dont miss out. This home will not disappoint! (id:51532)
Tags
| Property Summary |
|---|
| Building |
|---|
| Level | Rooms | Dimensions |
|---|---|---|
| Second level | Bedroom | 4.8 m x 4.47 m |
| Bedroom 2 | 3.76 m x 3.66 m | |
| Bedroom 3 | 4.17 m x 3.99 m | |
| Main level | Living room | 8.08 m x 3.56 m |
| Dining room | 8.08 m x 3.56 m | |
| Kitchen | 6.71 m x 4.11 m | |
| Eating area | 6.71 m x 4.11 m | |
| Family room | 4.19 m x 4.47 m | |
| Bedroom 4 | 4.8 m x 4.47 m |
| Features | |||||
|---|---|---|---|---|---|
| Attached Garage | Garage | Central Vacuum | |||
| Central air conditioning | |||||




















































