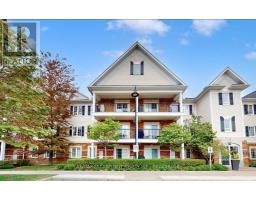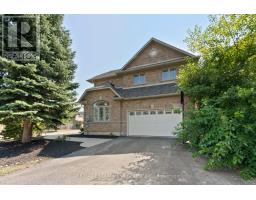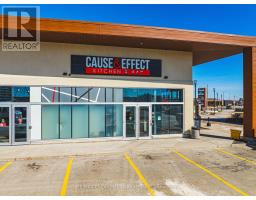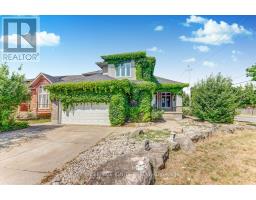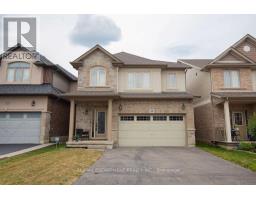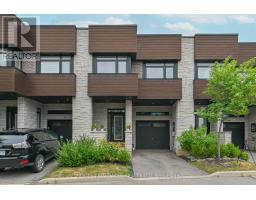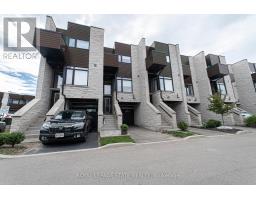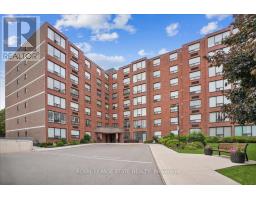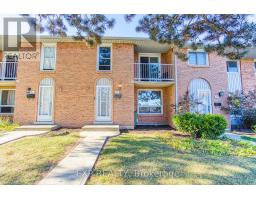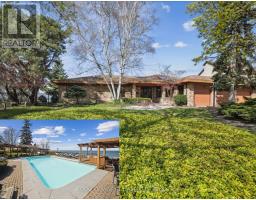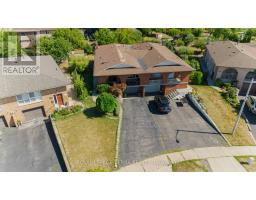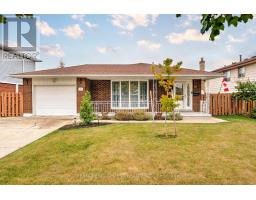61 SEATON PLACE DRIVE, Hamilton (Stoney Creek), Ontario, CA
Address: 61 SEATON PLACE DRIVE, Hamilton (Stoney Creek), Ontario
Summary Report Property
- MKT IDX12377223
- Building TypeHouse
- Property TypeSingle Family
- StatusBuy
- Added5 days ago
- Bedrooms4
- Bathrooms4
- Area2000 sq. ft.
- DirectionNo Data
- Added On07 Sep 2025
Property Overview
Pride of ownership shines throughout this beautifully maintained 4-bedroom, 4-bathroom side split in one of Stoney Creek's most desirable neighbourhoods. With over 2,000 sq ft of finished living space across 4 levels, this home offers a versatile layout perfect for families or entertaining. The main floor is bright and inviting, featuring two skylights, an updated kitchen with sliding doors to the backyard, and a family room with an electric fireplace. The primary bedroom features its own private deck, while the fully finished lower level boasts a gas fireplace and a wet bar - ideal for cozy nights in or weekend entertaining. Step outside to a spacious backyard retreat complete with a two-tiered deck, 12-foot wide saltwater pool, 6-person hot tub (wired to handle a larger unit if desired), and an 11' x 11' gazebo with removable windows, just one year old as of May 2025. It's the ultimate space to relax or host gatherings year-round. Key mechanical updates provide peace of mind: the roof was replaced in 2020, the brand-new furnace (approximately 2 years old and fully paid for), and the A/C runs well. With a double garage and parking for 4 additional vehicles in the driveway, this home is as practical as it is charming. Located close to schools and offering quick access to the QEW, this move-in-ready gem has it all - inside and out. (id:51532)
Tags
| Property Summary |
|---|
| Building |
|---|
| Land |
|---|
| Level | Rooms | Dimensions |
|---|---|---|
| Second level | Primary Bedroom | 3.4 m x 4.5 m |
| Bedroom | 3.53 m x 2.84 m | |
| Bedroom | 3.71 m x 3.71 m | |
| Bedroom | 2.59 m x 3.53 m | |
| Basement | Utility room | 5.38 m x 5.44 m |
| Lower level | Other | 4.5 m x 1.98 m |
| Family room | 5.59 m x 3.38 m | |
| Laundry room | 1.83 m x 2.24 m | |
| Recreational, Games room | 8.59 m x 4.27 m | |
| Main level | Living room | 3.63 m x 4.5 m |
| Dining room | 4.5 m x 3.58 m | |
| Kitchen | 2.69 m x 4.6 m |
| Features | |||||
|---|---|---|---|---|---|
| Irregular lot size | Gazebo | Attached Garage | |||
| Garage | Hot Tub | Dryer | |||
| Garage door opener | Washer | Window Coverings | |||
| Refrigerator | Central air conditioning | ||||



















































