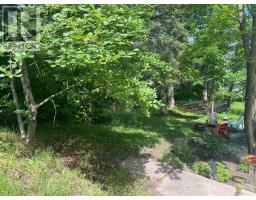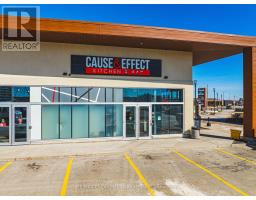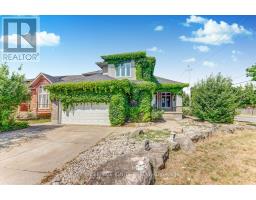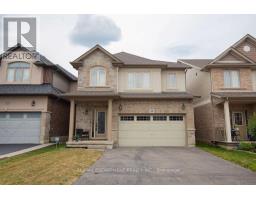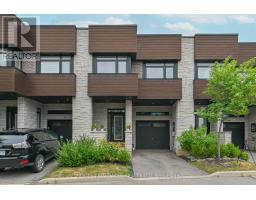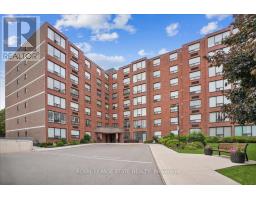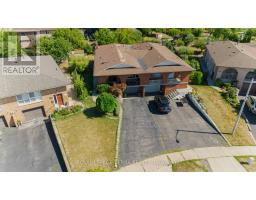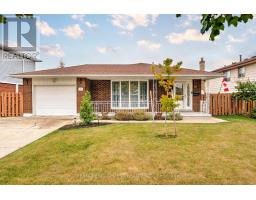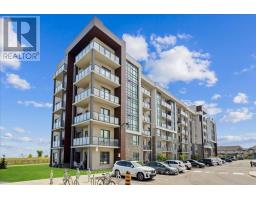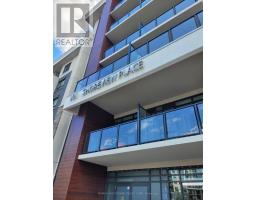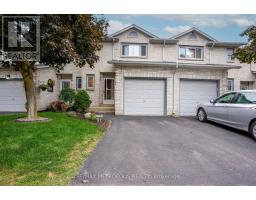11 ASHWOOD COURT, Hamilton (Stoney Creek), Ontario, CA
Address: 11 ASHWOOD COURT, Hamilton (Stoney Creek), Ontario
Summary Report Property
- MKT IDX12278594
- Building TypeHouse
- Property TypeSingle Family
- StatusBuy
- Added3 days ago
- Bedrooms4
- Bathrooms2
- Area1100 sq. ft.
- DirectionNo Data
- Added On22 Aug 2025
Property Overview
Beautiful 3-bedroom home with income potential, featuring a bright basement suite. Nestled on a 60 ft wide lot on a quiet court in one of the city's most desirable and well-connected areas, this home offers a perfect blend of comfort and convenience.Upgrades incld modern flooring, light fixtures, doors, and hardware. The basement suite boasts large windows, creating a welcoming, new living space. A laundry/utility room provides direct access to the backyard and an extra-long garage perfect for a workshop or extra storage.Curb appeal shines with mature, towering trees and a fully fenced yard. The location is ideal, just minutes from banks, shops, Eastgate Square, schools, Confederation Parks beaches, Battlefield Park, and Lake Ontarios scenic shoreline. Commuters will love the easy access to the QEW and Red Hill Parkway for smooth travel throughout the region.Additional features: Attached garage with inside entry 26 feet deep. shingles (2020), bay window (2024), and a new furnace (2025).Don't miss this rare opportunity to own a versatile, family-friendly home in a prime location! (id:51532)
Tags
| Property Summary |
|---|
| Building |
|---|
| Land |
|---|
| Level | Rooms | Dimensions |
|---|---|---|
| Lower level | Dining room | 3.09 m x 3 m |
| Kitchen | 3.24 m x 2.97 m | |
| Living room | 3.35 m x 3.24 m | |
| Bedroom | 3.76 m x 2.82 m | |
| Laundry room | 3.5 m x 2.97 m | |
| Upper Level | Living room | 5.44 m x 3.5 m |
| Dining room | 3.09 m x 3 m | |
| Kitchen | 3.8 m x 3 m | |
| Bedroom | 4.58 m x 3.09 m | |
| Bedroom 2 | 3.63 m x 3.09 m | |
| Bedroom 3 | 3.53 m x 2.55 m |
| Features | |||||
|---|---|---|---|---|---|
| Carpet Free | In-Law Suite | Attached Garage | |||
| Garage | Dishwasher | Microwave | |||
| Hood Fan | Two stoves | Window Coverings | |||
| Two Refrigerators | Separate entrance | Walk out | |||
| Central air conditioning | |||||


































