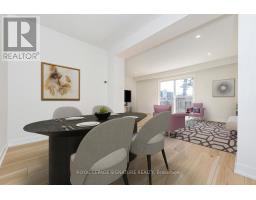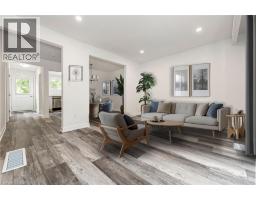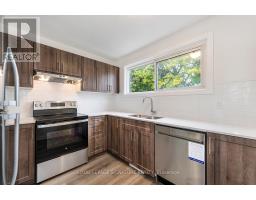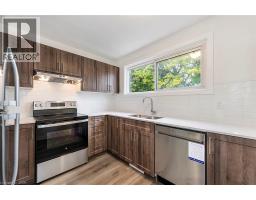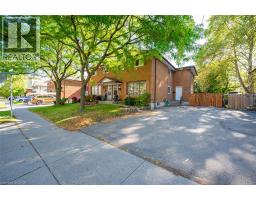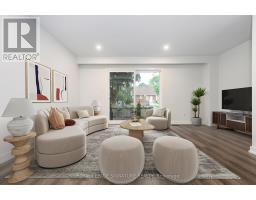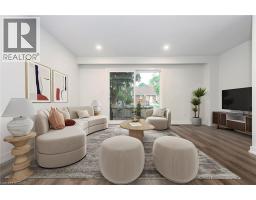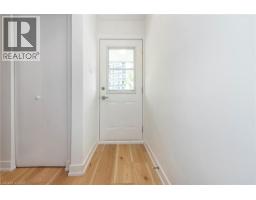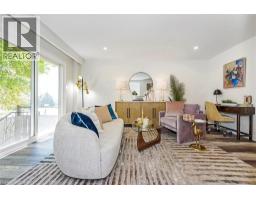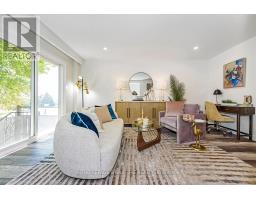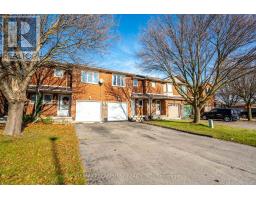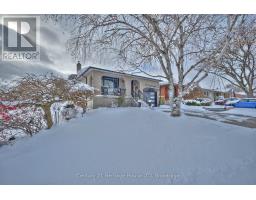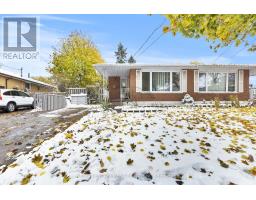41 - 88 TUNBRIDGE CRESCENT, Hamilton (Templemead), Ontario, CA
Address: 41 - 88 TUNBRIDGE CRESCENT, Hamilton (Templemead), Ontario
3 Beds2 Baths1000 sqftStatus: Buy Views : 578
Price
$499,900
Summary Report Property
- MKT IDX12543586
- Building TypeRow / Townhouse
- Property TypeSingle Family
- StatusBuy
- Added13 weeks ago
- Bedrooms3
- Bathrooms2
- Area1000 sq. ft.
- DirectionNo Data
- Added On14 Nov 2025
Property Overview
Welcome to Unit 41-88 Tunbridge Crescent in Hamilton! This fully renovated townhome is nestled in the desirable Templemead neighborhood, just minutes from highway access, shopping, and top-rated schools. The main floor features vinyl-plank flooring throughout, a spacious living and dining area, a stunning new kitchen with quartz countertops and brand new stainless steel appliances, and a 2-piece bath. Upstairs, you'll find three very generously sized bedrooms, a beautifully updated main bath, and ample storage. The unfinished basement offers great potential for finishing or just storage. Complete with a 1-car garage, private driveway & backyard! (id:51532)
Tags
| Property Summary |
|---|
Property Type
Single Family
Building Type
Row / Townhouse
Storeys
2
Square Footage
1000 - 1199 sqft
Community Name
Templemead
Title
Condominium/Strata
Parking Type
Garage,Inside Entry
| Building |
|---|
Bedrooms
Above Grade
3
Bathrooms
Total
3
Partial
1
Interior Features
Appliances Included
Dishwasher, Dryer, Hood Fan, Stove, Washer, Refrigerator
Flooring
Vinyl
Basement Type
Full (Unfinished)
Building Features
Foundation Type
Block
Square Footage
1000 - 1199 sqft
Rental Equipment
Water Heater
Heating & Cooling
Cooling
Central air conditioning
Heating Type
Forced air
Exterior Features
Exterior Finish
Aluminum siding, Brick
Neighbourhood Features
Community Features
Pets Allowed With Restrictions, Community Centre
Amenities Nearby
Park, Place of Worship, Public Transit, Schools
Maintenance or Condo Information
Maintenance Fees
$440.56 Monthly
Maintenance Fees Include
Water, Common Area Maintenance, Insurance, Parking
Maintenance Management Company
Key Property Management
Parking
Parking Type
Garage,Inside Entry
Total Parking Spaces
2
| Level | Rooms | Dimensions |
|---|---|---|
| Second level | Primary Bedroom | 4.27 m x 3.17 m |
| Bedroom 2 | 3.86 m x 2.97 m | |
| Bedroom 3 | 3.63 m x 2.46 m | |
| Bathroom | 2.97 m x 1.52 m | |
| Ground level | Kitchen | 3.81 m x 2.34 m |
| Dining room | 2.74 m x 2.4 m | |
| Living room | 4.98 m x 3.25 m | |
| Bathroom | 1.98 m x 0.91 m |
| Features | |||||
|---|---|---|---|---|---|
| Garage | Inside Entry | Dishwasher | |||
| Dryer | Hood Fan | Stove | |||
| Washer | Refrigerator | Central air conditioning | |||




































