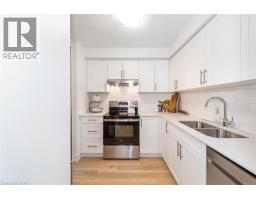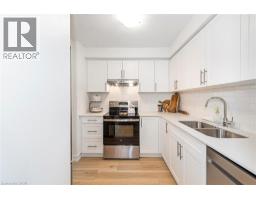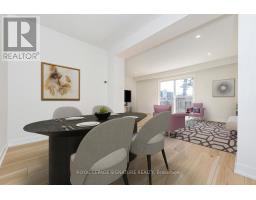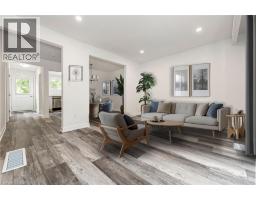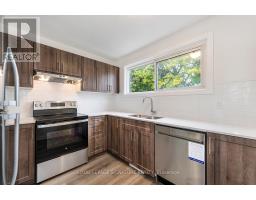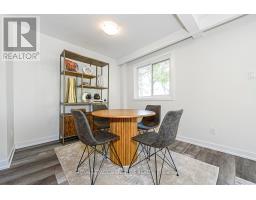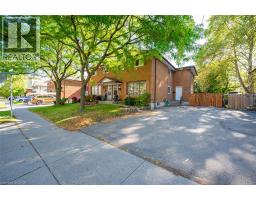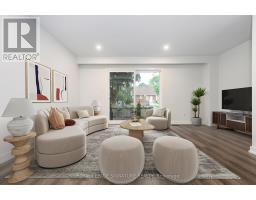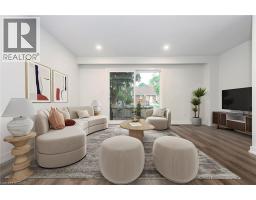65 WOODMAN Drive N 272 - Kentley, Hamilton, Ontario, CA
Address: 65 WOODMAN Drive N, Hamilton, Ontario
Summary Report Property
- MKT ID40788230
- Building TypeRow / Townhouse
- Property TypeSingle Family
- StatusBuy
- Added7 days ago
- Bedrooms3
- Bathrooms2
- Area1080 sq. ft.
- DirectionNo Data
- Added On14 Nov 2025
Property Overview
Welcome to 65 Woodman Drive North! This spacious 3-bedroom, 1.5-bath END-UNIT townhome will be fully renovated and ready for you to move in. The home will feature a brand-new kitchen with stainless steel appliances, quartz countertops, and modern cabinetry. Wide plank vinyl flooring will flow seamlessly throughout the main floor, complemented by new pot lights in the living room. Enjoy the added privacy of backing onto a beautifully maintained common green space, perfect for relaxation or play. Complete with a private garage and located just minutes from the Red Hill Valley Parkway, public transit, shopping, and all essential amenities — this home will offer both comfort and convenience in one of Hamilton’s most accessible locations! ** Listing photos are of Model home & virtually staged ** (id:51532)
Tags
| Property Summary |
|---|
| Building |
|---|
| Land |
|---|
| Level | Rooms | Dimensions |
|---|---|---|
| Second level | Bedroom | 8'8'' x 9'5'' |
| Bedroom | 8'2'' x 12'9'' | |
| 4pc Bathroom | 9'9'' x 5'0'' | |
| Primary Bedroom | 14'10'' x 9'7'' | |
| Main level | 2pc Bathroom | 6'6'' x 3'0'' |
| Living room | 14'0'' x 11'10'' | |
| Dining room | 10'3'' x 8'5'' | |
| Kitchen | 10'3'' x 9'5'' |
| Features | |||||
|---|---|---|---|---|---|
| Conservation/green belt | Shared Driveway | Attached Garage | |||
| Dishwasher | Dryer | Refrigerator | |||
| Stove | Washer | Hood Fan | |||
| Central air conditioning | |||||






























