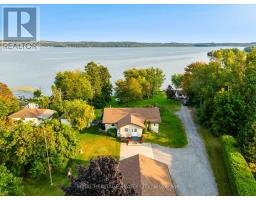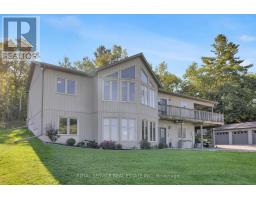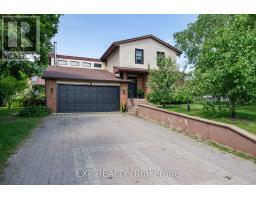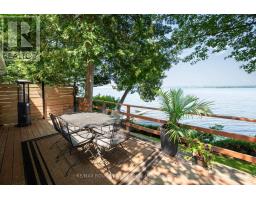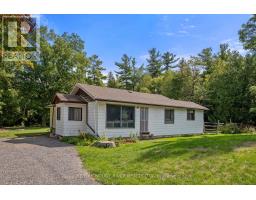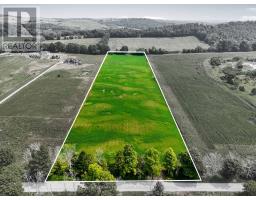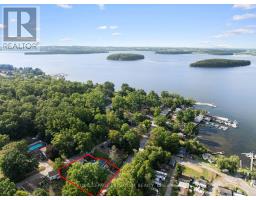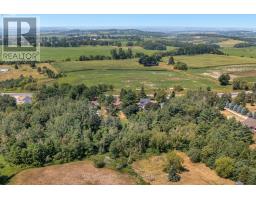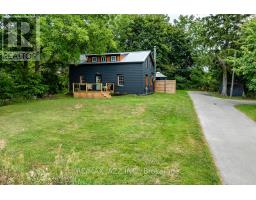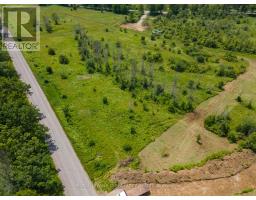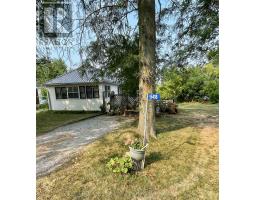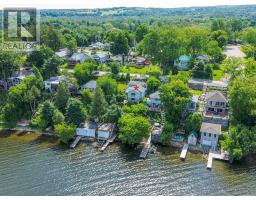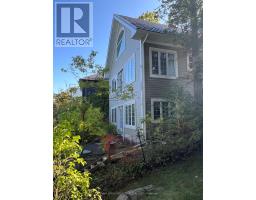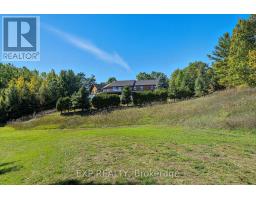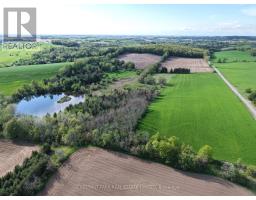130 - 5496 RICE LAKE SCENIC DRIVE, Hamilton Township, Ontario, CA
Address: 130 - 5496 RICE LAKE SCENIC DRIVE, Hamilton Township, Ontario
Summary Report Property
- MKT IDX12316742
- Building TypeHouse
- Property TypeSingle Family
- StatusBuy
- Added9 weeks ago
- Bedrooms3
- Bathrooms2
- Area1500 sq. ft.
- DirectionNo Data
- Added On21 Aug 2025
Property Overview
Discover this breathtaking turn-key home nestled along the shores of Rice Lake, perfect for enjoying the cottage lifestyle throughout the year. This fully renovated 3-bedroom, 2-bathroom raised bungalow boasts an impressive list of upgrades, offering panoramic lake views and private water access. It is the perfect escape from the hustle and noise. Featuring both upper and lower covered seating areas, including a walkout from the basement, you'll find the perfect spots to appreciate the stunning views and witness magnificent sunsets in every season. Roast marshmallows by the lake, pick fresh cherries and apples from your backyard, and reconnect with nature right at your doorstep. Whether you plan to live here year-round, use it as a weekend retreat, or generate rental income, this home seamlessly accommodates your lifestyle. Conveniently located just 20 minutes from the 401, this serene retreat offers the ideal balance of convenience and tranquility. Move in and start enjoying stress-free lakeside living. (id:51532)
Tags
| Property Summary |
|---|
| Building |
|---|
| Land |
|---|
| Level | Rooms | Dimensions |
|---|---|---|
| Basement | Laundry room | 3.25 m x 2.4 m |
| Kitchen | 2.75 m x 3.06 m | |
| Bedroom | 3.25 m x 3.65 m | |
| Bathroom | 1.91 m x 3.12 m | |
| Main level | Kitchen | 3.82 m x 3.06 m |
| Dining room | 5.95 m x 2.1 m | |
| Living room | 5.95 m x 3.09 m | |
| Bedroom | 3.6 m x 2.98 m | |
| Bedroom | 3.6 m x 1.98 m | |
| Bathroom | 5.59 m x 5.08 m |
| Features | |||||
|---|---|---|---|---|---|
| Carpet Free | No Garage | Water Heater | |||
| Microwave | Stove | Refrigerator | |||
| Walk out | Central air conditioning | Fireplace(s) | |||




















































