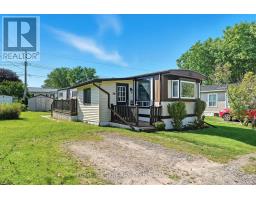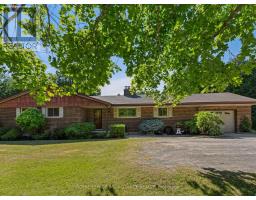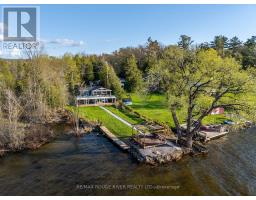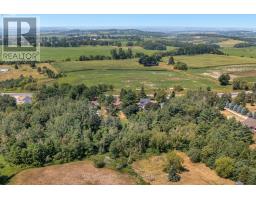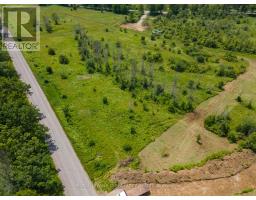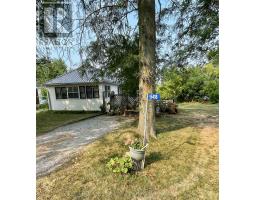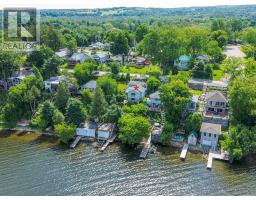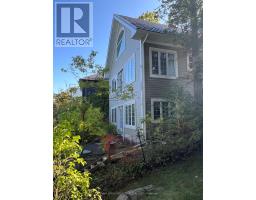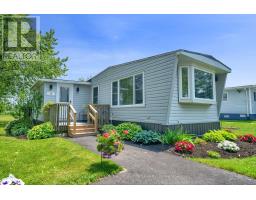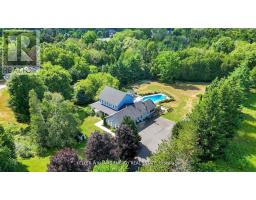2929 CORNISH HOLLOW ROAD, Hamilton Township, Ontario, CA
Address: 2929 CORNISH HOLLOW ROAD, Hamilton Township, Ontario
Summary Report Property
- MKT IDX12388900
- Building TypeHouse
- Property TypeSingle Family
- StatusBuy
- Added2 days ago
- Bedrooms3
- Bathrooms2
- Area1500 sq. ft.
- DirectionNo Data
- Added On22 Sep 2025
Property Overview
Welcome to this charming 1 3/4-storey home, a perfect blend of character, comfort, and modern updates. Set on a spacious, picturesque lot, this property offers 3 generous bedrooms and 2 full bathrooms, making it an ideal choice for families, first-time buyers, or anyone looking for a peaceful retreat. From the moment you arrive, you'll appreciate the steel roof with dark siding that enhances curb appeal while ensuring lasting durability. Step inside to find a warm and inviting living space highlighted by a cozy wood stove perfect for relaxing evenings. The thoughtfully designed kitchen provides plenty of workspace and a central island, making family meals and entertaining a pleasure. The main floor features a private primary bedroom/office, offering convenience and separation from the upper level bedrooms. Outdoors, the large front deck is the perfect spot to unwind and watch the sunset, while the expansive yard (nearly an acres) provides endless possibilities gardening, children's play, or simply enjoying the fresh air. This property also comes with extras that make it truly move-in ready, including appliances (dishwasher as-is), a kids playhouse, and even a chicken coop for those who dream of a touch of country living. With a fantastic layout, abundant outdoor space, and a balance of character and updates, this home is ready to welcome its next owners. (id:51532)
Tags
| Property Summary |
|---|
| Building |
|---|
| Land |
|---|
| Level | Rooms | Dimensions |
|---|---|---|
| Second level | Bedroom | 4.27 m x 3.66 m |
| Bedroom | 3.96 m x 3.05 m | |
| Main level | Kitchen | 5.49 m x 3.35 m |
| Dining room | 5.49 m x 3.35 m | |
| Living room | 5.49 m x 3.05 m | |
| Bedroom | 3.96 m x 3.05 m |
| Features | |||||
|---|---|---|---|---|---|
| Carpet Free | No Garage | Dishwasher | |||
| Dryer | Stove | Washer | |||
| Refrigerator | |||||









































