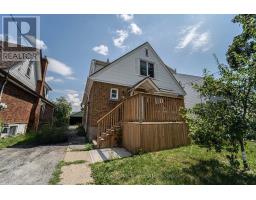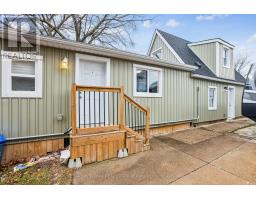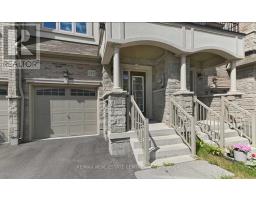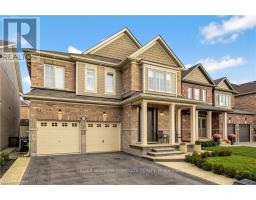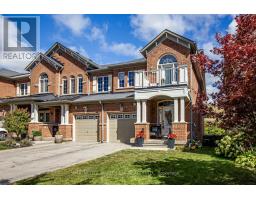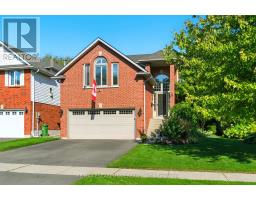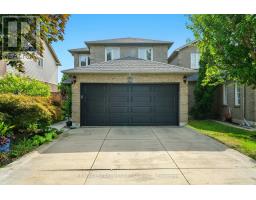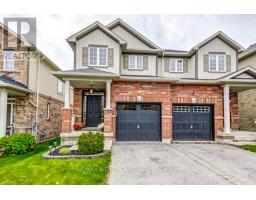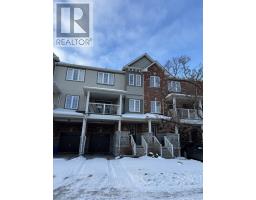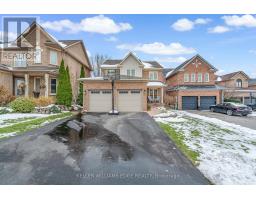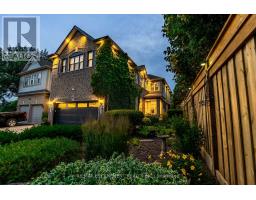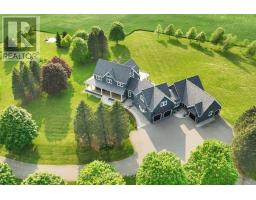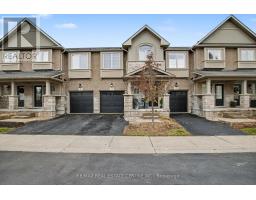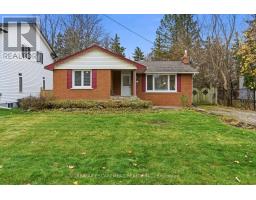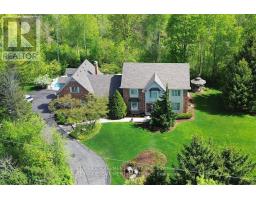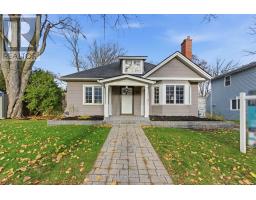111 - 450 DUNDAS STREET E, Hamilton (Waterdown), Ontario, CA
Address: 111 - 450 DUNDAS STREET E, Hamilton (Waterdown), Ontario
Summary Report Property
- MKT IDX12542034
- Building TypeApartment
- Property TypeSingle Family
- StatusBuy
- Added7 weeks ago
- Bedrooms2
- Bathrooms1
- Area600 sq. ft.
- DirectionNo Data
- Added On13 Nov 2025
Property Overview
Experience modern living with this stunning 1-bedroom + den residence. The heart of the home is a modern, open-concept kitchen featuring a quartz peninsula island, subway backsplash, stainless steel appliances, and upgraded lighting. This flows seamlessly into a living and dining area defined by luxury vinyl plank flooring, a custom wall cabinet structure, and electric blinds, all leading to a sun-filled balcony walk-out. Beyond the main living space, you will find a versatile den perfect for a home office, a foyer with double mirrored closets, a 4-piece bathroom, and a bright primary bedroom with large windows. Perfectly situated for convenience, this unit is located just steps from the elevator, garbage chute, and your storage locker. Residents enjoy fabulous building amenities including a gym, party room, and meeting room, plus easy highway access for commuters. Don't miss out on this blend of luxury and convenience! (id:51532)
Tags
| Property Summary |
|---|
| Building |
|---|
| Land |
|---|
| Level | Rooms | Dimensions |
|---|---|---|
| Flat | Living room | 3 m x 3.2 m |
| Dining room | 2.21 m x 3.43 m | |
| Kitchen | 2.41 m x 2.29 m | |
| Primary Bedroom | 3.82 m x 3 m | |
| Den | 2.38 m x 1.97 m |
| Features | |||||
|---|---|---|---|---|---|
| Balcony | Carpet Free | Underground | |||
| Garage | Dishwasher | Dryer | |||
| Garage door opener | Microwave | Stove | |||
| Washer | Window Coverings | Refrigerator | |||
| Central air conditioning | Party Room | Visitor Parking | |||
| Storage - Locker | |||||





































