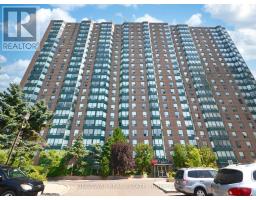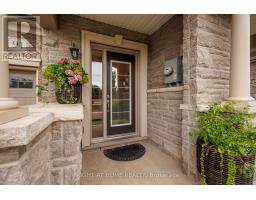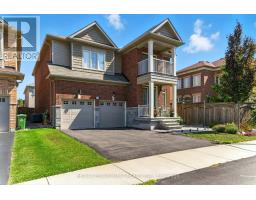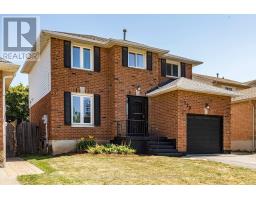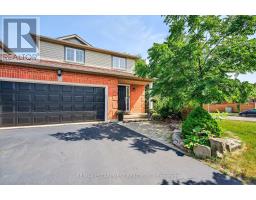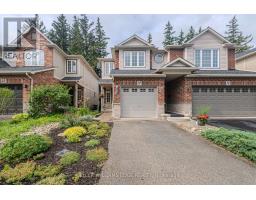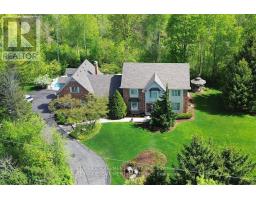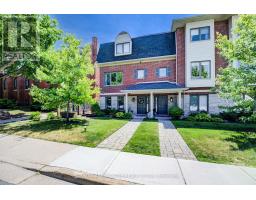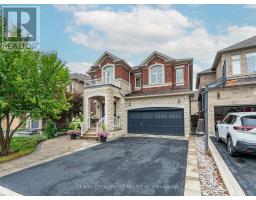2 - 279 SKINNER ROAD, Hamilton (Waterdown), Ontario, CA
Address: 2 - 279 SKINNER ROAD, Hamilton (Waterdown), Ontario
Summary Report Property
- MKT IDX12358467
- Building TypeRow / Townhouse
- Property TypeSingle Family
- StatusBuy
- Added3 weeks ago
- Bedrooms2
- Bathrooms3
- Area1200 sq. ft.
- DirectionNo Data
- Added On22 Aug 2025
Property Overview
Step into this sun-filled East Waterdown townhome, where comfort meets convenience. Bright 9-ft ceilings and a unique open layout create a welcoming flow throughout the home. The spaciouseat-in kitchen is perfect for family meals or entertaining, featuring stainless steelappliances, plenty of storage, and a walk-out to a private balconyideal for summer barbecuesor a quiet morning coffee. Upstairs, the primary retreat offers a 4-piece ensuite, while thesecond bedroom enjoys its own private 3-piece ensuite, making it a great fit for guests orfamily. With an attached garage, inside entry, and space for three cars on driveway,practicality meets ease of living. Located close to top-rated schools, shopping, and the GOStation, and just minutes from downtown Waterdown, Burlington, and highway access, this homeoffers the perfect balance of community charm and city connectivity. (id:51532)
Tags
| Property Summary |
|---|
| Building |
|---|
| Level | Rooms | Dimensions |
|---|---|---|
| Second level | Kitchen | 6.16 m x 2.95 m |
| Laundry room | 1 m x 0.5 m | |
| Third level | Primary Bedroom | 3.95 m x 2.95 m |
| Bedroom 2 | 3.38 m x 2.96 m | |
| Main level | Living room | 6.2 m x 3 m |
| Ground level | Foyer | 6.2 m x 3 m |
| Features | |||||
|---|---|---|---|---|---|
| Conservation/green belt | Balcony | Attached Garage | |||
| Garage | Garage door opener remote(s) | Water Heater - Tankless | |||
| Water meter | Dishwasher | Dryer | |||
| Humidifier | Microwave | Stove | |||
| Washer | Window Coverings | Refrigerator | |||
| Central air conditioning | Air exchanger | Separate Electricity Meters | |||





























