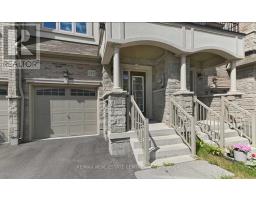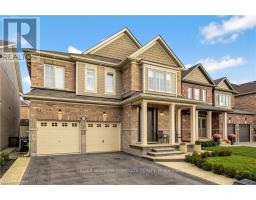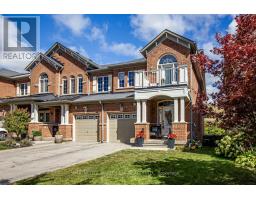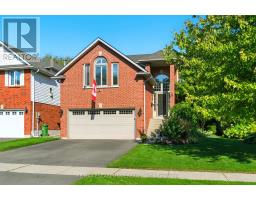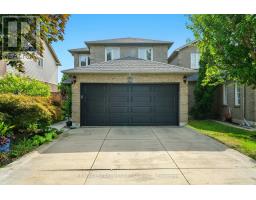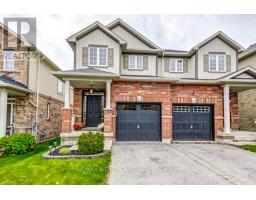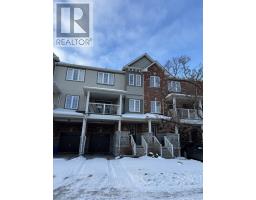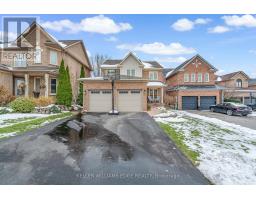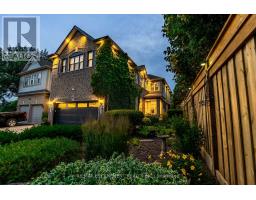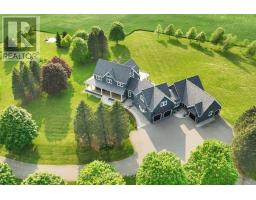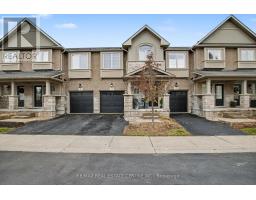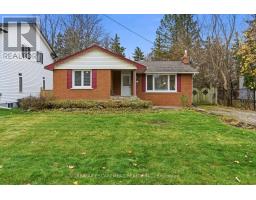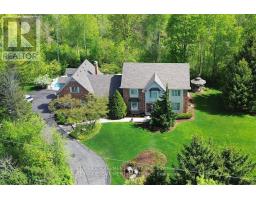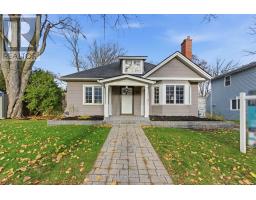21 TRAILBANK GARDENS, Hamilton (Waterdown), Ontario, CA
Address: 21 TRAILBANK GARDENS, Hamilton (Waterdown), Ontario
Summary Report Property
- MKT IDX12482607
- Building TypeHouse
- Property TypeSingle Family
- StatusBuy
- Added7 weeks ago
- Bedrooms5
- Bathrooms4
- Area1500 sq. ft.
- DirectionNo Data
- Added On27 Oct 2025
Property Overview
Luxury Living Awaits at 21 Trailbank Gardens, Waterdown!Step into sophistication with this like-new semi-detached home offering 1,975 sq. ft. of beautifully designed living space. This elegant residence features 4 spacious bedrooms and 3 bathrooms, perfect for families seeking comfort, style, and convenience.The open-concept layout is filled with natural light, creating a warm and inviting atmosphere ideal for entertaining or relaxing. Upstairs, the primary suite showcases a spa-inspired ensuite and a walk-in closet, while three additional bedrooms provide ample space for family, guests, or a home office.This is the Model Heritage 30, Elevation 3A, thoughtfully upgraded with enhanced A/C, a garage door opener, and network cabling running from the basement to the second-floor ceiling for seamless modern connectivity.Adding even more value, the finished basement includes a second kitchen, one bedroom, and a 4-piece bathroom - offering the perfect setup for a potential in-law suite or independent living space.Nestled in the prestigious Waterdown community, 21 Trailbank Gardens offers unparalleled convenience with close proximity to top-rated schools, scenic parks, boutique shopping, major highways, and the Aldershot GO Station.Experience contemporary luxury and timeless comfort - your dream home at 21 Trailbank Gardens awaits. Schedule your private showing today! (id:51532)
Tags
| Property Summary |
|---|
| Building |
|---|
| Land |
|---|
| Level | Rooms | Dimensions |
|---|---|---|
| Second level | Bedroom | 5.18 m x 3.65 m |
| Bedroom 2 | 3.81 m x 3.35 m | |
| Bedroom 3 | 3.04 m x 2.74 m | |
| Bedroom 4 | 4.2 m x 3.35 m | |
| Main level | Eating area | 3.27 m x 2.77 m |
| Kitchen | 3.27 m x 2.59 m | |
| Living room | 6.4 m x 3.35 m |
| Features | |||||
|---|---|---|---|---|---|
| Conservation/green belt | Carpet Free | Garage | |||
| Oven - Built-In | Dishwasher | Dryer | |||
| Stove | Washer | Window Coverings | |||
| Refrigerator | Central air conditioning | Ventilation system | |||
| Fireplace(s) | |||||










































