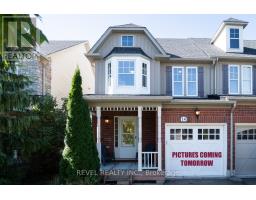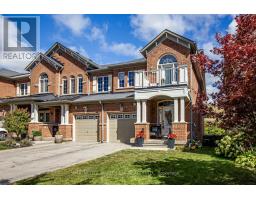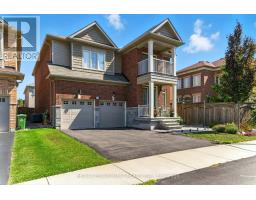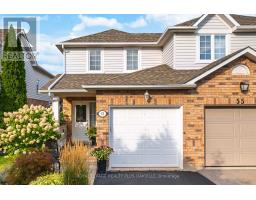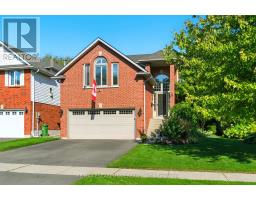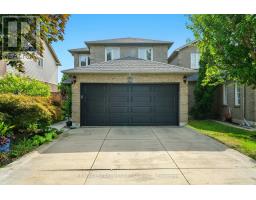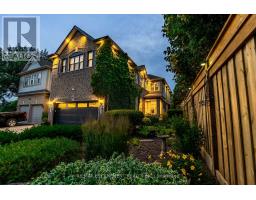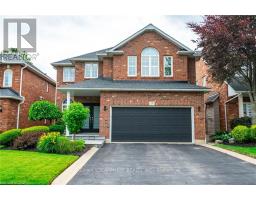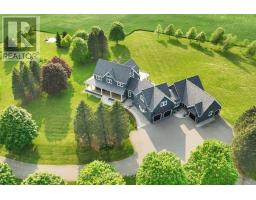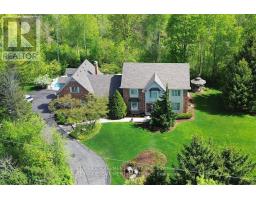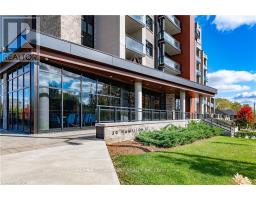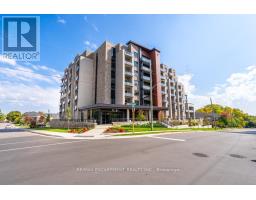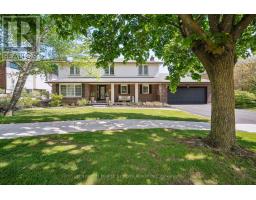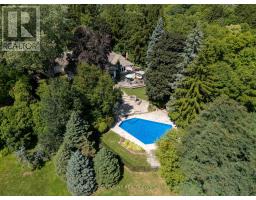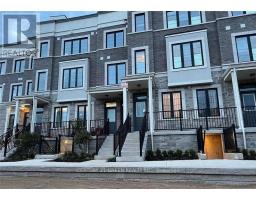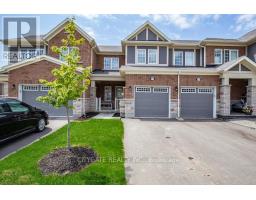300 HUMPHREY STREET, Hamilton (Waterdown), Ontario, CA
Address: 300 HUMPHREY STREET, Hamilton (Waterdown), Ontario
Summary Report Property
- MKT IDX12408160
- Building TypeRow / Townhouse
- Property TypeSingle Family
- StatusBuy
- Added8 weeks ago
- Bedrooms4
- Bathrooms4
- Area2000 sq. ft.
- DirectionNo Data
- Added On17 Sep 2025
Property Overview
This stunning 2,151 sq.ft. townhome is located in one of Waterdowns most desirable family-friendly neighbourhoods.The main level features a spacious foyer that opens to a versatile room perfect as a bedroom, home office, or gym conveniently located next to a full 3-piece bath.Upstairs, the second floor boasts a bright, open-concept living space with 9 ft ceilings and luxury laminate flooring. The recently painted interior highlights a modern kitchen with all-white cabinetry, an oversized island with ample storage, brand new high-end stainless steel appliances, updated lighting, and a stylish 2-piece bath. Step out onto the private enclosed balcony ideal for morning coffee or evening wine.The third floor offers three generously sized bedrooms, a 4-piece bath, and the convenience of bedroom-level laundry. The primary suite includes a large walk-in closet and an ensuite bath, creating the perfect retreat.This move-in ready home combines comfort, style, and practicality in a prime location close to schools, parks, trails, and amenities. (id:51532)
Tags
| Property Summary |
|---|
| Building |
|---|
| Level | Rooms | Dimensions |
|---|---|---|
| Second level | Kitchen | 2.82 m x 4.11 m |
| Dining room | 3.96 m x 3.35 m | |
| Living room | 6.26 m x 4.44 m | |
| Third level | Primary Bedroom | 2.9 m x 3.78 m |
| Bedroom | 2.9 m x 3.78 m | |
| Bedroom | 2.95 m x 2.51 m | |
| Ground level | Bedroom | 3.05 m x 3.66 m |
| Features | |||||
|---|---|---|---|---|---|
| Balcony | In suite Laundry | Attached Garage | |||
| Garage | Central air conditioning | ||||




































