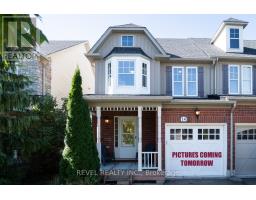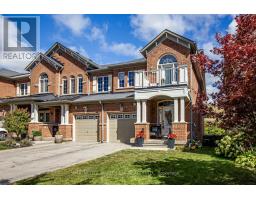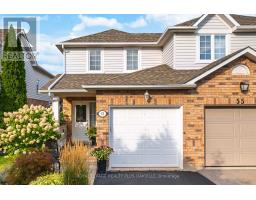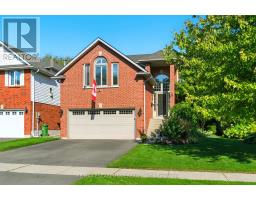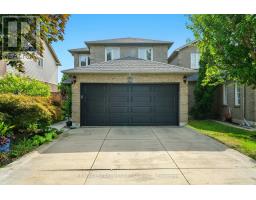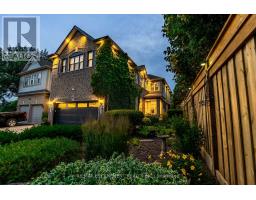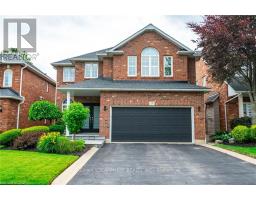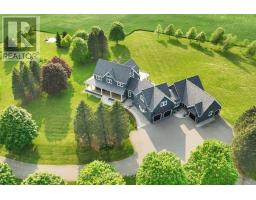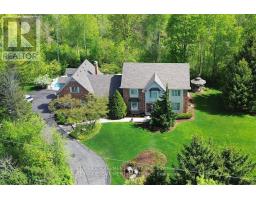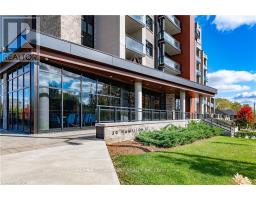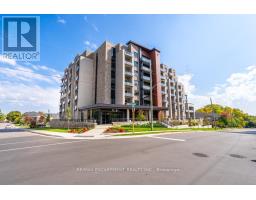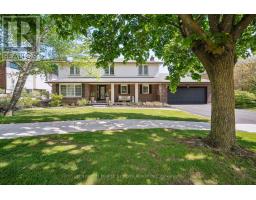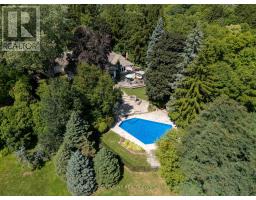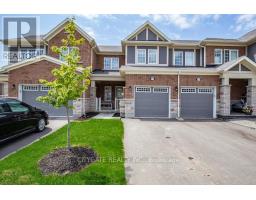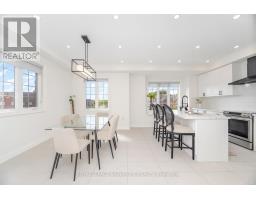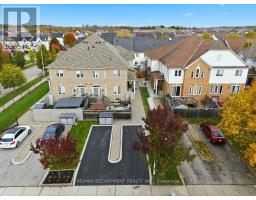51 - 383 DUNDAS STREET E, Hamilton (Waterdown), Ontario, CA
Address: 51 - 383 DUNDAS STREET E, Hamilton (Waterdown), Ontario
2 Beds3 Baths1200 sqftStatus: Buy Views : 300
Price
$650,000
Summary Report Property
- MKT IDX12539306
- Building TypeRow / Townhouse
- Property TypeSingle Family
- StatusBuy
- Added3 days ago
- Bedrooms2
- Bathrooms3
- Area1200 sq. ft.
- DirectionNo Data
- Added On13 Nov 2025
Property Overview
Absolutely stunning stacked townhome 2 bed & 3 Bath in the Heart of Waterdown! Approx. 1,200 Square Feet of upgraded living space! Huge Roof Top Terrace (27x18 SqFt)!! Open Concept living & dining rooms, upgraded kitchen with 4 stainless steel appliances, quartz countertop, backsplash, California shutters & crown moulding throughout the house!! Two Parking Spots (1 Garage & 1 Driveway), extra storage space in the Garage!! Walking Distance to Downtown Waterdown, Minutes to Go Train, School, Restaurants, shopping. Easy Access to Highways 403 & 407. and Much More! (id:51532)
Tags
| Property Summary |
|---|
Property Type
Single Family
Building Type
Row / Townhouse
Square Footage
1200 - 1399 sqft
Community Name
Waterdown
Title
Condominium/Strata
Parking Type
Attached Garage,Garage
| Building |
|---|
Bedrooms
Above Grade
2
Bathrooms
Total
2
Partial
1
Interior Features
Appliances Included
Water meter, Dishwasher, Dryer, Garage door opener, Microwave, Stove, Washer, Window Coverings, Refrigerator
Flooring
Vinyl, Ceramic, Carpeted
Basement Type
None
Building Features
Features
Balcony
Square Footage
1200 - 1399 sqft
Rental Equipment
Water Heater
Building Amenities
Separate Heating Controls, Separate Electricity Meters
Heating & Cooling
Cooling
Central air conditioning
Heating Type
Forced air
Exterior Features
Exterior Finish
Brick, Stone
Neighbourhood Features
Community Features
Pets Allowed With Restrictions
Amenities Nearby
Park, Public Transit, Schools
Maintenance or Condo Information
Maintenance Fees
$186.13 Monthly
Maintenance Fees Include
Insurance, Parking
Maintenance Management Company
Melbourne Property Management
Parking
Parking Type
Attached Garage,Garage
Total Parking Spaces
2
| Land |
|---|
Other Property Information
Zoning Description
Residential
| Level | Rooms | Dimensions |
|---|---|---|
| Second level | Living room | 4.02 m x 6 m |
| Kitchen | 2.44 m x 2.44 m | |
| Eating area | 3.59 m x 2.13 m | |
| Third level | Primary Bedroom | 3.1 m x 3.87 m |
| Bedroom 2 | 3.04 m x 2.68 m |
| Features | |||||
|---|---|---|---|---|---|
| Balcony | Attached Garage | Garage | |||
| Water meter | Dishwasher | Dryer | |||
| Garage door opener | Microwave | Stove | |||
| Washer | Window Coverings | Refrigerator | |||
| Central air conditioning | Separate Heating Controls | Separate Electricity Meters | |||




















