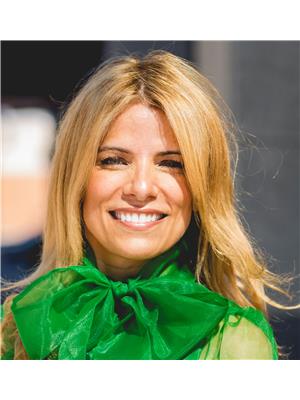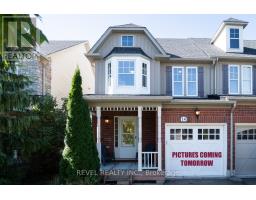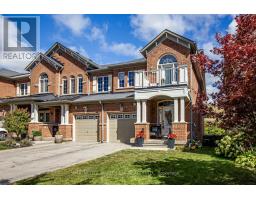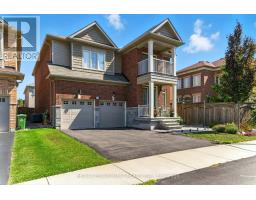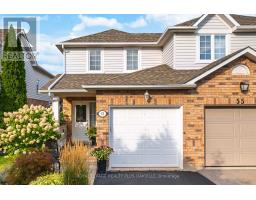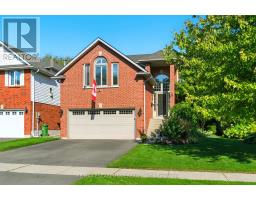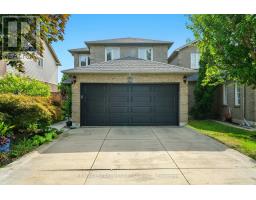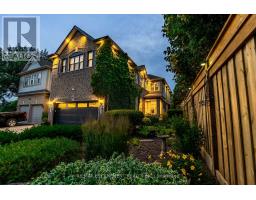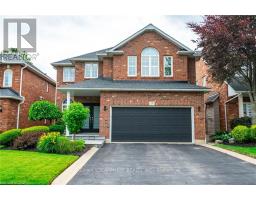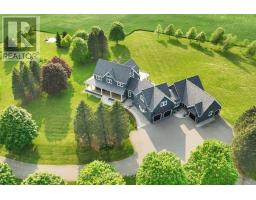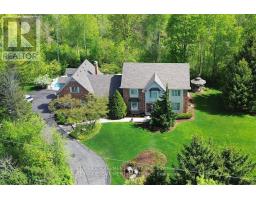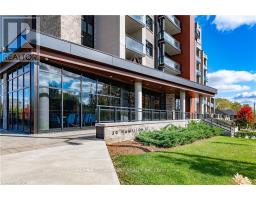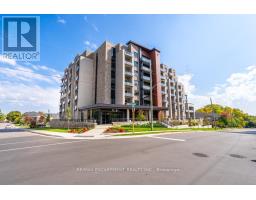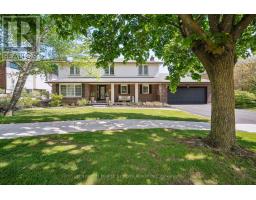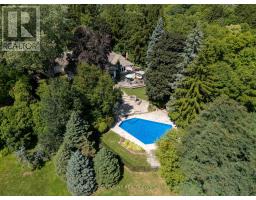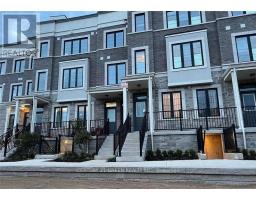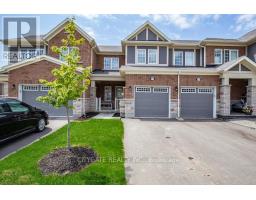99 BURKE STREET, Hamilton (Waterdown), Ontario, CA
Address: 99 BURKE STREET, Hamilton (Waterdown), Ontario
Summary Report Property
- MKT IDX12394076
- Building TypeRow / Townhouse
- Property TypeSingle Family
- StatusBuy
- Added7 weeks ago
- Bedrooms4
- Bathrooms4
- Area2500 sq. ft.
- DirectionNo Data
- Added On21 Sep 2025
Property Overview
This bright and sun filled end unit freehold townhouse spans 3 storeys, offering 10ft ceiling height, 3,464 sqft. of living space (including 850 sqft. in the lower level) with abundant natural light throughout versatile layout, 4 bedrooms, 4 bathrooms, ideal for a growing family. City approved, active permits in place to add a second dwelling and a separate side entrance to the basement. Two private entrances on a quiet cul-de-sac. Parking for 4 including a front pad. The Main floor is flexible office/family room with adjacent powder room and a large custom laundry area. The Second floor has well appointed kitchen with upgraded quartz counters, walk-in pantry with modern shelving, open living/dining/family areas, and powder room, great for gatherings. The Third floor has four spacious bedrooms designer fixtures/vanity, plus a private balcony. This home is very energy efficient, has future income potential with approved permits, 2 existing private entrances and under Tarion Warranty. Conveniently located minutes from Aldershot GO. Check out the Virtual Tour for more pictures! (id:51532)
Tags
| Property Summary |
|---|
| Building |
|---|
| Land |
|---|
| Level | Rooms | Dimensions |
|---|---|---|
| Second level | Living room | 6.2 m x 5.7 m |
| Dining room | 6.2 m x 5.7 m | |
| Kitchen | 4.6 m x 2.63 m | |
| Eating area | 4.2 m x 3.63 m | |
| Third level | Bedroom 4 | 3.24 m x 3.1 m |
| Primary Bedroom | 4.61 m x 3.4 m | |
| Bedroom 2 | 3.3 m x 2.74 m | |
| Bedroom 3 | 3.3 m x 2.89 m | |
| Main level | Laundry room | 2.1 m x 3.4 m |
| Office | 6.2 m x 4.3 m |
| Features | |||||
|---|---|---|---|---|---|
| Carpet Free | Attached Garage | Garage | |||
| Blinds | Dishwasher | Dryer | |||
| Hood Fan | Stove | Washer | |||
| Refrigerator | Central air conditioning | ||||



































