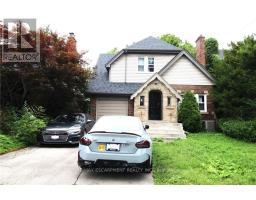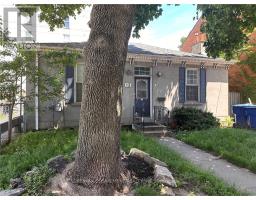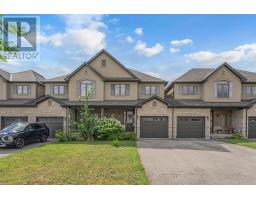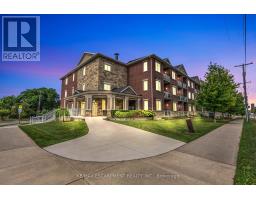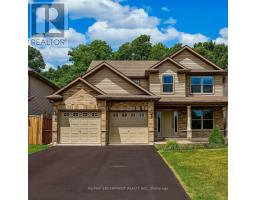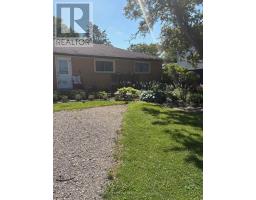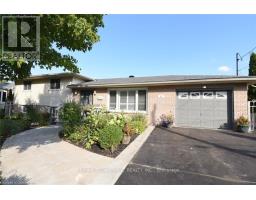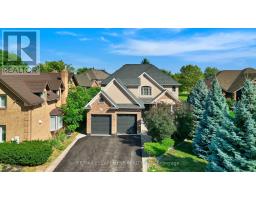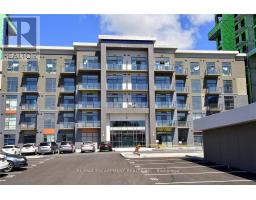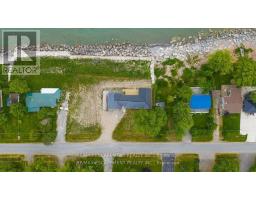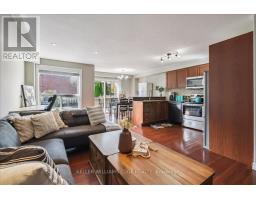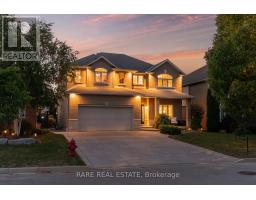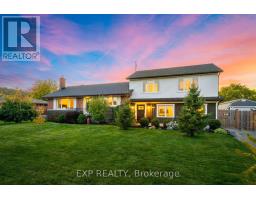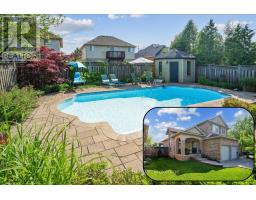70 ESCARPMENT DRIVE, Hamilton (Winona), Ontario, CA
Address: 70 ESCARPMENT DRIVE, Hamilton (Winona), Ontario
Summary Report Property
- MKT IDX12378203
- Building TypeHouse
- Property TypeSingle Family
- StatusBuy
- Added1 weeks ago
- Bedrooms5
- Bathrooms4
- Area1500 sq. ft.
- DirectionNo Data
- Added On06 Oct 2025
Property Overview
Great location close to Fifty road for easy high access and loads of shopping. 4+ bedrooms. Basement bonus room can be used as an office, den or hobby room. 2 Electric fireplaces, laminate floor in basement with a large laundry room. 3 pc bath on lower level with heated floors. Main level is open concept with a separate dining room, bright family room with electric fireplace. Kitchen has a large granite island with bar stools, stainless appliances and a walk out to a nice private backyard. Enjoy the new professionally done patio, heated salt water above ground pool and shed. Tastefully appointed. Enjoy those hot summer days. The house has nice neutral colours. 4 bedrooms on the Upper level. Ensuite and walk in closet in Primary bedroom. New Quartz countertops in Upstairs bathrooms. (id:51532)
Tags
| Property Summary |
|---|
| Building |
|---|
| Land |
|---|
| Level | Rooms | Dimensions |
|---|---|---|
| Basement | Laundry room | 3.23 m x 3.1 m |
| Recreational, Games room | 6.21 m x 5.4 m | |
| Den | 2.43 m x 3.01 m | |
| Bathroom | 2.43 m x 2.01 m | |
| Upper Level | Bedroom 3 | 3.16 m x 3.68 m |
| Bedroom 4 | 3.53 m x 3.2 m | |
| Bathroom | 2.77 m x 1.67 m | |
| Bathroom | 1.61 m x 3.2 m | |
| Primary Bedroom | 3.69 m x 4.9 m | |
| Bedroom 2 | 2.95 m x 3.59 m | |
| Ground level | Kitchen | 5.27 m x 3.01 m |
| Dining room | 5.27 m x 3.38 m | |
| Family room | 3.59 m x 5.48 m | |
| Bathroom | 1.55 m x 1.43 m |
| Features | |||||
|---|---|---|---|---|---|
| Flat site | Sump Pump | Attached Garage | |||
| Garage | Inside Entry | Garage door opener remote(s) | |||
| Water Heater | Water meter | Blinds | |||
| Dishwasher | Dryer | Garage door opener | |||
| Stove | Washer | Refrigerator | |||
| Central air conditioning | |||||




















































