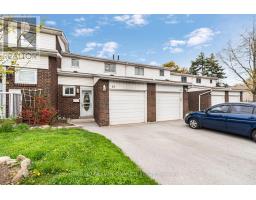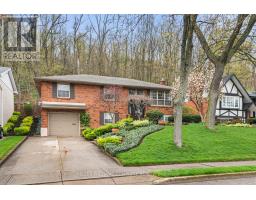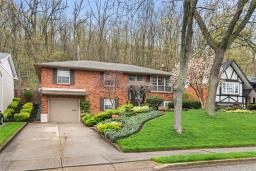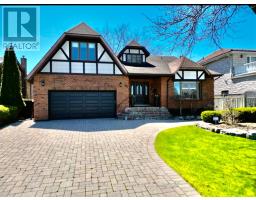100 QUIGLEY Road|Unit #45, Hamilton, Ontario, CA
Address: 100 QUIGLEY Road|Unit #45, Hamilton, Ontario
Summary Report Property
- MKT IDH4192348
- Building TypeRow / Townhouse
- Property TypeSingle Family
- StatusBuy
- Added2 weeks ago
- Bedrooms3
- Bathrooms2
- Area1045 sq. ft.
- DirectionNo Data
- Added On03 May 2024
Property Overview
Nestled Within the Charming Community of Hamilton, Discover the Hidden Gem at 45-100 Quigley Rd, a Meticulously Crafted Condo Townhouse that Flawlessly Combines the Allure of Modern Living with the Tranquility of a Ravine Lot Setting. This Residence Offers a Retreat from the Ordinary, Inviting You to Experience the Perfect Harmony of Nature and Convenience. Enjoy the Serenity and Privacy that Comes with Being Surrounded by Lush Greenery and the Soothing Sounds of Nature. Unwind in the Three Elegant Bedrooms that Offer a Peaceful Retreat at the End of Each Day. Each Bedroom is Thoughtfully Designed to Provide Ample Space and Natural Light, Ensuring a Restful Stay. Take Advantage of the Outdoor Oasis that this Townhouse Offers, with a Private Space Ideal for Enjoying Morning Coffee, or Simply Basking in the Natural Surroundings that the Ravine Lot Provides. (id:51532)
Tags
| Property Summary |
|---|
| Building |
|---|
| Level | Rooms | Dimensions |
|---|---|---|
| Second level | 4pc Bathroom | ' '' x ' '' |
| Bedroom | 10' 8'' x 7' 10'' | |
| Bedroom | 9' 10'' x 9' 5'' | |
| Primary Bedroom | 12' 10'' x 10' '' | |
| Ground level | Living room | 14' 5'' x 10' 5'' |
| Dining room | 7' 6'' x 7' 6'' | |
| Kitchen | 8' '' x 10' '' | |
| 2pc Bathroom | ' '' x ' '' | |
| Foyer | ' '' x ' '' |
| Features | |||||
|---|---|---|---|---|---|
| Park setting | Treed | Wooded area | |||
| Ravine | Park/reserve | Conservation/green belt | |||
| Golf course/parkland | Double width or more driveway | Year Round Living | |||
| Attached Garage | Dryer | Microwave | |||
| Refrigerator | Stove | Washer & Dryer | |||
| Central air conditioning | |||||




































