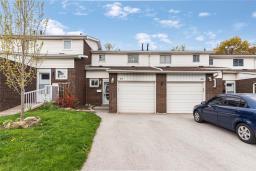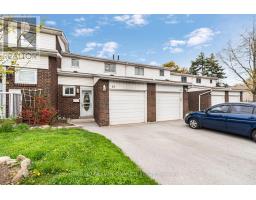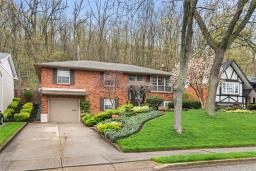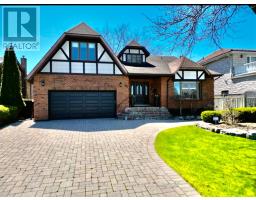16 PALM CRT, Hamilton, Ontario, CA
Address: 16 PALM CRT, Hamilton, Ontario
Summary Report Property
- MKT IDX8306020
- Building TypeHouse
- Property TypeSingle Family
- StatusBuy
- Added1 weeks ago
- Bedrooms4
- Bathrooms2
- Area0 sq. ft.
- DirectionNo Data
- Added On04 May 2024
Property Overview
Welcome to 16 Palm Court in Historic and Beautiful Stoney Creek. This Home Backs Onto the Niagara Escarpment and Offers Breathtaking Views and a Serene Retreat from the Hustle and Bustle of Everyday Life Providing a Sense of Tranquility and Seclusion. Designed to Offer Both Comfort and Functionality for Everyday Living and Entertaining, Features Include: 3+1 Bedrooms and 2 Full Bathrooms, Updated Kitchen & Appliances with Granite Counter Tops, 2 Gas Fireplaces and Single Car Garage. Step Outside to the Expansive Outdoor Space that Compliments the Natural Beauty of the Escarpment, the Back Shed also has Gas & Electrical Outlets that can be Used for the BBQ, making it the Perfect Backdrop for Relaxation & Gatherings. Whether you are Captivated by the Stunning Vistas or the Tranquility of the Location, 16 Palm Court is a Remarkable Opportunity to Experience Elevated Living in a One-of-a-Kind Setting. (id:51532)
Tags
| Property Summary |
|---|
| Building |
|---|
| Level | Rooms | Dimensions |
|---|---|---|
| Basement | Recreational, Games room | 3.71 m x 7.54 m |
| Bathroom | 2.21 m x 1.57 m | |
| Laundry room | 3.91 m x 2.95 m | |
| Bedroom 4 | 3.48 m x 3.4 m | |
| Main level | Kitchen | 3.53 m x 3.66 m |
| Dining room | 3.4 m x 3.25 m | |
| Living room | 3.84 m x 4.06 m | |
| Primary Bedroom | 3.89 m x 3.66 m | |
| Bedroom 2 | 2.79 m x 4.09 m | |
| Bedroom 3 | 3.53 m x 3.07 m | |
| Bathroom | 2.44 m x 3.56 m |
| Features | |||||
|---|---|---|---|---|---|
| Wooded area | Conservation/green belt | Attached Garage | |||
| Central air conditioning | |||||






























































