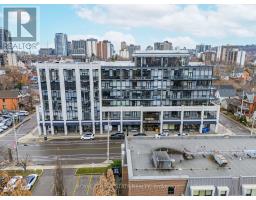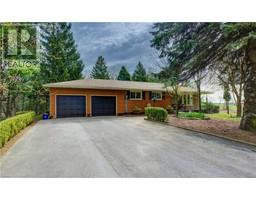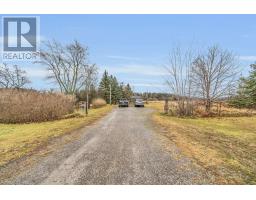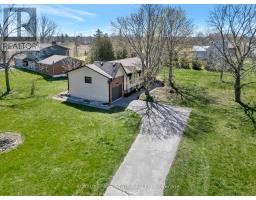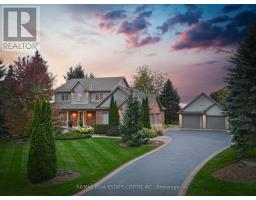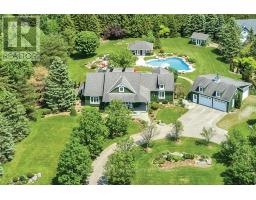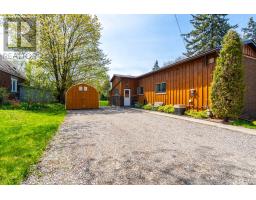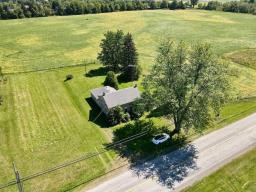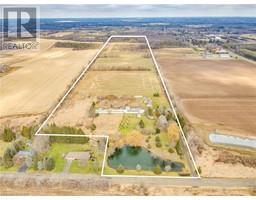101 Locke Street S|Unit #411, Hamilton, Ontario, CA
Address: 101 Locke Street S|Unit #411, Hamilton, Ontario
Summary Report Property
- MKT IDH4192509
- Building TypeApartment
- Property TypeSingle Family
- StatusBuy
- Added1 days ago
- Bedrooms1
- Bathrooms1
- Area551 sq. ft.
- DirectionNo Data
- Added On01 May 2024
Property Overview
Gorgeous 1 bedroom, 1 bathroom, 551 square foot residence in Hamilton's most exclusive condominium building at 101 Locke Street South. Situated on the north side of the building, this unit is loaded with features including floor-to-ceiling windows, hardwood flooring, a gorgeous kitchen with stainless steel appliances/quartz countertops with a waterfall edge detail/undermount lighting/subway-tiled backsplash/peninsula with breakfast bar offering seating for 3+/pendant lighting, a primary bedroom with an oversized closet, a 4 piece bathroom with granite countertops/shower & tub combo with glass panel detail, pot lighting, custom motorized window coverings, a 60 square foot north-facing balcony, & in-suite laundry. 1 underground parking spot (P2 #37) and 1 storage locker (P2 #2). Access to some exceptional common elements on the rooftop including a full gym, steam room/sauna, outdoor seating, barbecues, a gas fireplace, table tennis, a bar, and a meeting area. Excellent craftsmanship overall - you will definitely be impressed. This property is located in one of the city's most coveted neighbourhoods, just a short walk to the shops and restaurants along Locke Street S, parks, schools, public transportation and major transportation routes. (id:51532)
Tags
| Property Summary |
|---|
| Building |
|---|
| Level | Rooms | Dimensions |
|---|---|---|
| Ground level | Laundry room | Measurements not available |
| 4pc Bathroom | Measurements not available | |
| Primary Bedroom | 11' 3'' x 10' 0'' | |
| Living room | 13' 6'' x 12' 1'' | |
| Kitchen | 9' 0'' x 8' 6'' | |
| Foyer | Measurements not available |
| Features | |||||
|---|---|---|---|---|---|
| Park setting | Park/reserve | Balcony | |||
| Underground | Dishwasher | Dryer | |||
| Intercom | Microwave | Refrigerator | |||
| Stove | Washer | Window Coverings | |||
| Central air conditioning | Exercise Centre | Party Room | |||





































