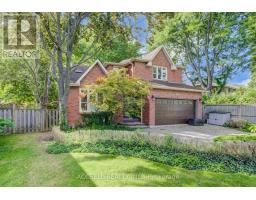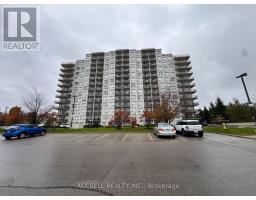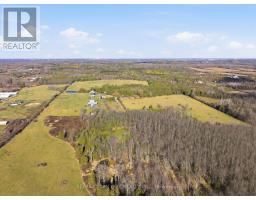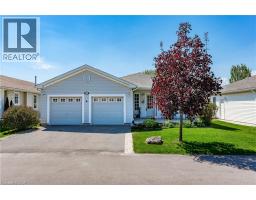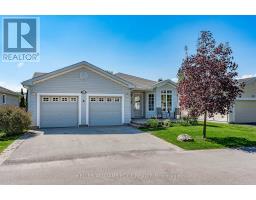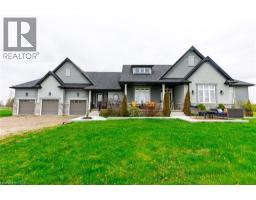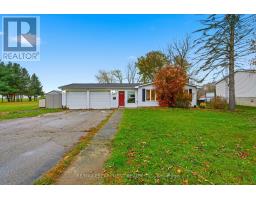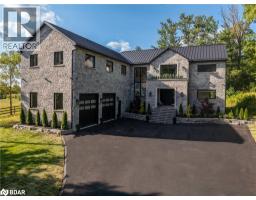1095 MINERAL SPRINGS ROAD, Hamilton, Ontario, CA
Address: 1095 MINERAL SPRINGS ROAD, Hamilton, Ontario
Summary Report Property
- MKT IDX12357919
- Building TypeHouse
- Property TypeSingle Family
- StatusBuy
- Added15 weeks ago
- Bedrooms4
- Bathrooms5
- Area2500 sq. ft.
- DirectionNo Data
- Added On21 Aug 2025
Property Overview
Exceptional opportunity to own a custom-built home nestled in nature, right in the heart of the Hamilton Conservation Area. This newer residence offers the perfect blend of tranquility and convenience just minutes from the amenities of Ancaster. Step inside to discover modern elegance throughout, including: chefs kitchen featuring premium Thermador appliances, stylish serving station with a walk-in pantry, rich hardwood flooring and solid 8-foot doors on the main level. The lower level is designed for both comfort and entertainment, boasting a walkout basement and climate-controlled walk-in wine cellar. With 4 spacious bedrooms and 4.5 luxurious bathrooms, this home is ideal for families and entertaining guests. Thoughtful touches include a pet shower in the laundry room perfect for your furry family members. Outside, enjoy the peaceful surroundings and natural beauty that city life simply cant offer. (id:51532)
Tags
| Property Summary |
|---|
| Building |
|---|
| Land |
|---|
| Level | Rooms | Dimensions |
|---|---|---|
| Second level | Bathroom | 1.47 m x 3.02 m |
| Bathroom | 2.54 m x 2.29 m | |
| Bathroom | 4.06 m x 2.08 m | |
| Primary Bedroom | 5.49 m x 4.42 m | |
| Bedroom 2 | 3.53 m x 4.62 m | |
| Bedroom 3 | 4.42 m x 3.02 m | |
| Bedroom 4 | 4.47 m x 3.53 m | |
| Basement | Recreational, Games room | 8.18 m x 11.02 m |
| Utility room | 4.29 m x 2.69 m | |
| Other | 3.29 m x 3.07 m | |
| Bathroom | 1.96 m x 2.82 m | |
| Ground level | Foyer | 1.83 m x 2.235 m |
| Bathroom | 1.98 m x 1.52 m | |
| Dining room | 4.699 m x 3.556 m | |
| Den | 3.15 m x 3.05 m | |
| Kitchen | 4.52 m x 5.79 m | |
| Living room | 4.52 m x 5.59 m | |
| Laundry room | 3.25 m x 3.05 m |
| Features | |||||
|---|---|---|---|---|---|
| Wooded area | Conservation/green belt | Carpet Free | |||
| Sump Pump | Attached Garage | Garage | |||
| Garage door opener remote(s) | Central Vacuum | Walk out | |||
| Central air conditioning | Air exchanger | Fireplace(s) | |||














































