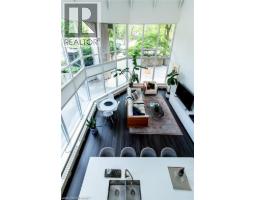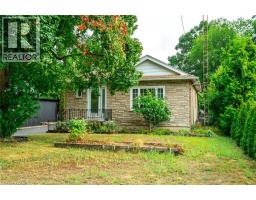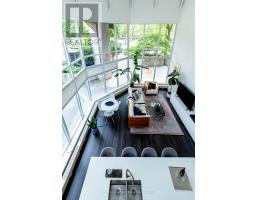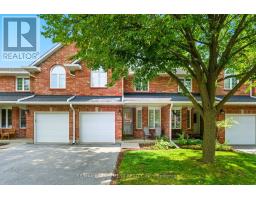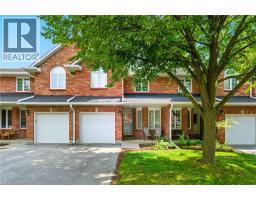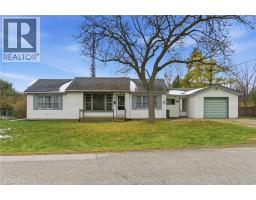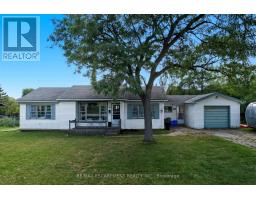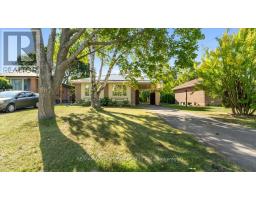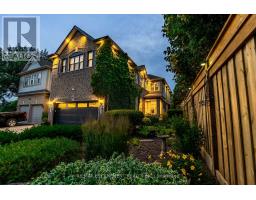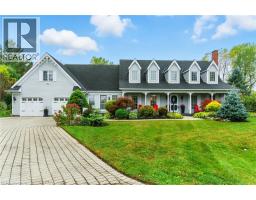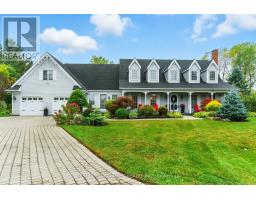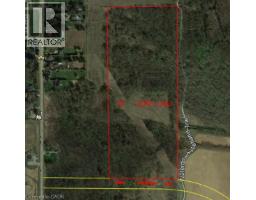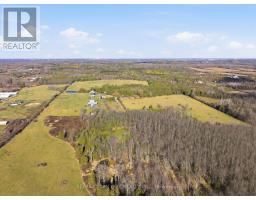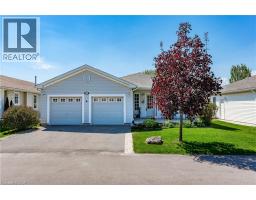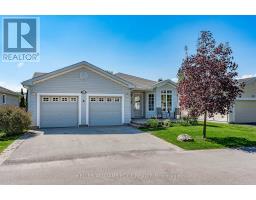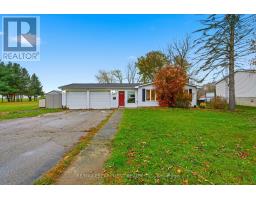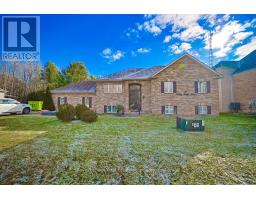20 CHESSWOOD Trail 044 - Flamborough East, Hamilton, Ontario, CA
Address: 20 CHESSWOOD Trail, Hamilton, Ontario
Summary Report Property
- MKT ID40792108
- Building TypeHouse
- Property TypeSingle Family
- StatusBuy
- Added1 weeks ago
- Bedrooms4
- Bathrooms3
- Area3040 sq. ft.
- DirectionNo Data
- Added On03 Dec 2025
Property Overview
Welcome to this stunning 3,000-square-foot home, perfectly situated on a peaceful dead-end street and surrounded by equally exquisite homes. Step into the impressive foyer where the quality of craftsmanship is immediately evident. To your left, a generous formal dining room sets the tone for elegant entertaining, while straight ahead, a sprawling living room centred around a cozy propane fireplace flows seamlessly into the show-stopping open-concept kitchen. On the south side of the home are two bedrooms, including a guest bedroom with access to a private 3-piece bathroom and the luxurious primary suite featuring a spa-inspired 5-piece ensuite and a spacious walk-in closet. The north wing of the home offers thoughtful convenience with a secondary entrance, a walk-in pantry and a well-equipped main floor laundry room with direct access to the oversized 3-car garage. Further along, you'll find two generously sized bedrooms and a beautifully finished 5-piece bathroom. The finished staircase leads to a completed landing that opens into an expansive, unfinished basement. Here, you'll notice the impressive features already in place, including a state-of-the-art geothermal heating and cooling system, a water filtration system and large windows that flood the space with natural light. Stepping outside, you'll find a newly paved driveway and a welcoming walkway that enhance the home’s curb appeal, while the expansive 3.554-acre lot is ready for your personal touch. This incredible bungalow is sure to impress! Don’t be TOO LATE*! *REG TM. RSA. (id:51532)
Tags
| Property Summary |
|---|
| Building |
|---|
| Land |
|---|
| Level | Rooms | Dimensions |
|---|---|---|
| Main level | 4pc Bathroom | Measurements not available |
| 3pc Bathroom | Measurements not available | |
| Mud room | 9'0'' x 8'3'' | |
| Bedroom | 15'6'' x 12'0'' | |
| 5pc Bathroom | 11'2'' x 5'10'' | |
| Bedroom | 13'3'' x 12'0'' | |
| Laundry room | 8'3'' x 6'11'' | |
| Living room | 22'6'' x 18'0'' | |
| Kitchen | 19'6'' x 15'11'' | |
| Dining room | 18'2'' x 13'0'' | |
| Bedroom | 13'10'' x 11'8'' | |
| Primary Bedroom | 17'11'' x 14'4'' |
| Features | |||||
|---|---|---|---|---|---|
| Crushed stone driveway | Country residential | Attached Garage | |||
| Dishwasher | Dryer | Refrigerator | |||
| Stove | Washer | Gas stove(s) | |||
| Hood Fan | Window Coverings | Central air conditioning | |||


















































