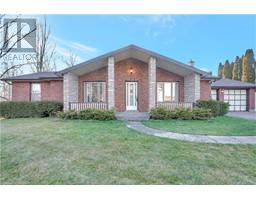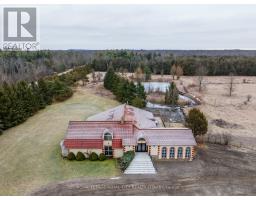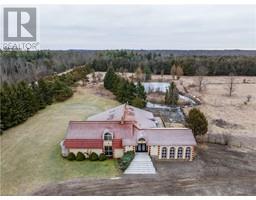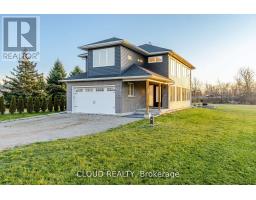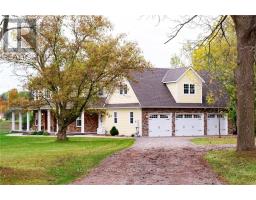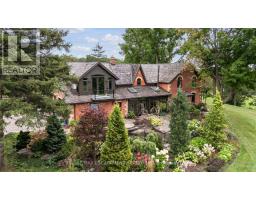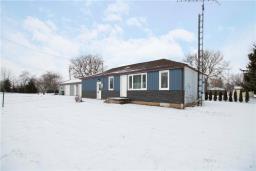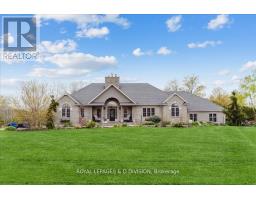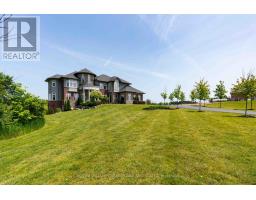11 KATIE CRT, Hamilton, Ontario, CA
Address: 11 KATIE CRT, Hamilton, Ontario
Summary Report Property
- MKT IDX8069178
- Building TypeHouse
- Property TypeSingle Family
- StatusBuy
- Added10 weeks ago
- Bedrooms3
- Bathrooms4
- Area0 sq. ft.
- DirectionNo Data
- Added On15 Feb 2024
Property Overview
Welcome To Your Dream Home! Nestled In A Peaceful Cul-De-Sac, This Beautiful 3 Bedroom Family Home Offers A Perfect Blend Of Comfort, Luxury And Entertainment. As You Step Inside, You'll Be Captivated By The Seamless Flow Of The Open Concept Living Room And Dining Room Overlooking The Sunfilled Sunken Great Room Boasting Vaulted Ceilings And A Cozy Fireplace Creating An Inviting Ambiance With A Touch of Elegance And Grandeur. The Heart Of The Home Lies In It's Large Upgraded Eat-In Kitchen Complete With Stainless Steel Appliances And Granite Countertops. Upstairs, You'll Find 3 Spacious Bedrooms Adorned With Juliette Balconies. Venture Downstairs To Discover A Huge Finished Basement Providing A Versatile Space Ideal For Hosting Gatherings Or Unwinding After A Long Day. Step Outside And Be Greeted By Your Beautifully Landscaped Backyard Private Oasis, Featuring A Sparkling Inground Heated Pool, Hot Tub And Cabana Perfect For Indulging In Relaxation And Entertainment!**** EXTRAS **** I/G Pool, Hot Tub, Cement Pool Deck, Walkway & Driveway (No Sidewalk), Cold Cellar. Upgraded Roof Shingles & Gas Furnace. (id:51532)
Tags
| Property Summary |
|---|
| Building |
|---|
| Level | Rooms | Dimensions |
|---|---|---|
| Second level | Primary Bedroom | 6.25 m x 5.28 m |
| Bedroom 2 | 5.49 m x 3.66 m | |
| Bedroom 3 | 3.6 m x 3.35 m | |
| Basement | Recreational, Games room | 8.41 m x 4.18 m |
| Games room | 6.1 m x 4.33 m | |
| Office | 5.21 m x 3.69 m | |
| Main level | Living room | 5.15 m x 3.66 m |
| Dining room | 3.66 m x 3.21 m | |
| Great room | 5.61 m x 5.33 m | |
| Kitchen | 4.94 m x 3.24 m | |
| Eating area | 4.02 m x 2.87 m |
| Features | |||||
|---|---|---|---|---|---|
| Cul-de-sac | Garage | Central air conditioning | |||











































