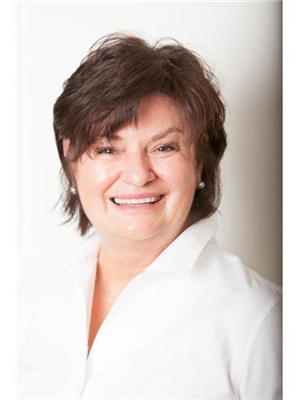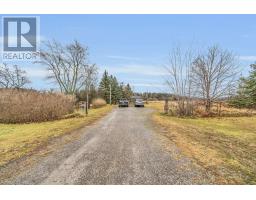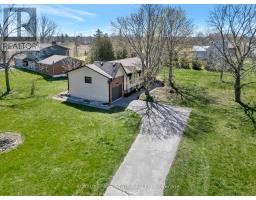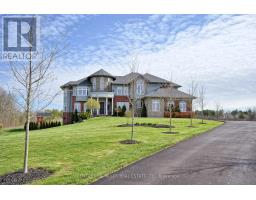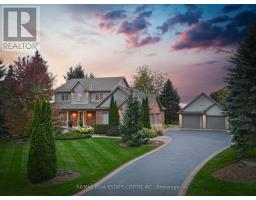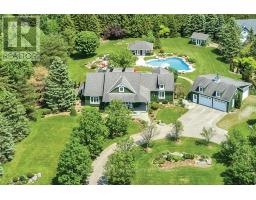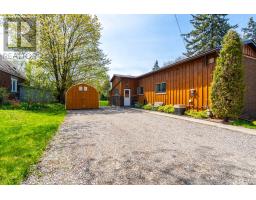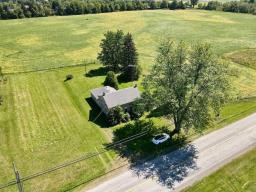112 KING Street E|Unit #1109, Hamilton, Ontario, CA
Address: 112 KING Street E|Unit #1109, Hamilton, Ontario
1 Beds2 Baths1087 sqftStatus: Buy Views : 886
Price
$799,900
Summary Report Property
- MKT IDH4184736
- Building TypeApartment
- Property TypeSingle Family
- StatusBuy
- Added12 weeks ago
- Bedrooms1
- Bathrooms2
- Area1087 sq. ft.
- DirectionNo Data
- Added On07 Feb 2024
Property Overview
LUXURIOUS UNIT IN HAMILTON’S ICONIC RESIDENSES OF ROYAL CONNAUGHT. CUSTOMIZED CONDO CONVERTING FROM THE LARGEST 2 BEDRM TO A ONE BEDROOM SUITE. OPEN SPACIOUS LAYOUT WITH UPGRADES THRU’OUT. 2YR NEW KITCHEN WITH GE MONOGRAM SS APPL’S-INDUCTION COOKTOP, AVITIUM MICROWAVE, QUARTZ COUNTERS, HUGE ISLAND (WOOD STAINED) W/BREAKFAST BAR SEATING, STACKABLE W/D IN SEP LAUDRY RM W/SINK. 4PC ENSUITE W/BUILT-IN CABINETS IN WALK-IN & FRONT HALL, ENGINEERED HARDWOOD, CERAMIC BATHS & LAUNDRY. PRIVATE BALCONY W/SE VIEWS & OVERLOOKS THE OUTDOOR COURTYARD/PATIO ON LVL 4. STORAGE LOCKER NEXT TO UNIT #15. INCLUDES 1 PARKING SPOT. (id:51532)
Tags
| Property Summary |
|---|
Property Type
Single Family
Building Type
Apartment
Storeys
1
Square Footage
1087 sqft
Title
Condominium
Land Size
0 x 0|under 1/2 acre
Built in
2016
Parking Type
Underground
| Building |
|---|
Bedrooms
Above Grade
1
Bathrooms
Total
1
Partial
1
Interior Features
Appliances Included
Dryer, Microwave, Refrigerator, Stove, Washer, Oven, Cooktop, Blinds
Basement Type
None
Building Features
Features
Conservation/green belt, Golf course/parkland, Balcony
Foundation Type
Poured Concrete
Square Footage
1087 sqft
Rental Equipment
None
Building Amenities
Exercise Centre, Party Room
Heating & Cooling
Cooling
Central air conditioning
Heating Type
Forced air
Utilities
Utility Sewer
Municipal sewage system
Water
Municipal water
Exterior Features
Exterior Finish
Brick, Stone
Neighbourhood Features
Community Features
Community Centre
Amenities Nearby
Golf Course, Hospital, Public Transit, Recreation, Schools
Maintenance or Condo Information
Maintenance Fees
$892.79 Monthly
Parking
Parking Type
Underground
Total Parking Spaces
2
| Level | Rooms | Dimensions |
|---|---|---|
| Ground level | Laundry room | 7' '' x 5' '' |
| 2pc Bathroom | 5' 10'' x 5' '' | |
| 4pc Ensuite bath | 8' 10'' x 5' '' | |
| Primary Bedroom | 21' '' x 12' 10'' | |
| Kitchen | 18' 4'' x 9' 6'' | |
| Living room/Dining room | 23' 9'' x 18' 4'' | |
| Foyer | Measurements not available |
| Features | |||||
|---|---|---|---|---|---|
| Conservation/green belt | Golf course/parkland | Balcony | |||
| Underground | Dryer | Microwave | |||
| Refrigerator | Stove | Washer | |||
| Oven | Cooktop | Blinds | |||
| Central air conditioning | Exercise Centre | Party Room | |||





































