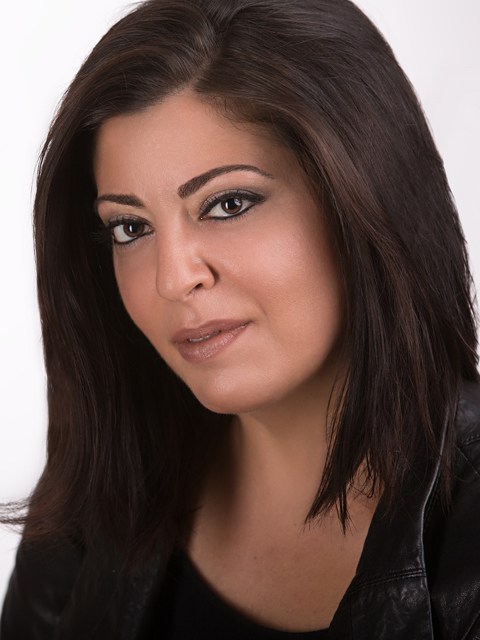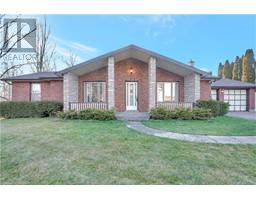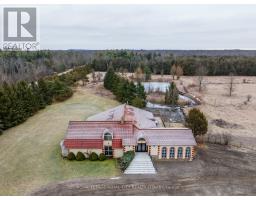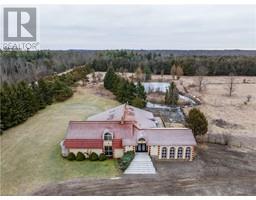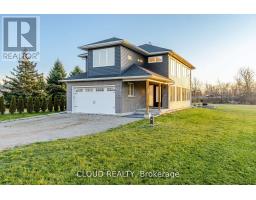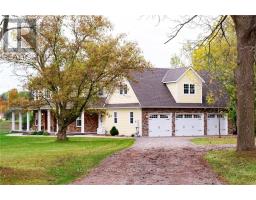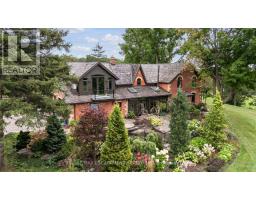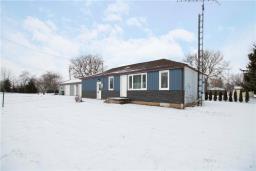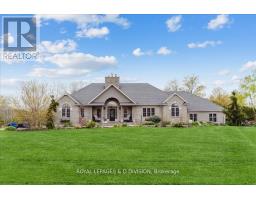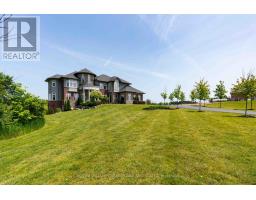112 King Street E|Unit #PH4, Hamilton, Ontario, CA
Address: 112 King Street E|Unit #PH4, Hamilton, Ontario
Summary Report Property
- MKT IDH4184160
- Building TypeApartment
- Property TypeSingle Family
- StatusBuy
- Added12 weeks ago
- Bedrooms2
- Bathrooms2
- Area1267 sq. ft.
- DirectionNo Data
- Added On29 Jan 2024
Property Overview
Welcome to 112 King St E Penthouse #4 -Luxury Skyline collection. This 2 storey 2 bed 2 bath loft is the epitome of high-end living, offering the ultimate in opulence, comfort & style. Meticulously cared for by fastidious owner, featuring the very best in luxury finishes, fixtures & amenities. Boasting 18’ ceilings, 2 storey windows, maple floors & glass railings on the staircase, amazing natural light with sunset views against diverse architectural gems. Mid Century Modern lighting, beautiful white marble accent wall, mosaic tiles in bathroom & beautifully polished granite counter tops throughout. Wood accented entry door to unit, large closet spaces & solid high interior doors. Spacious Primary bed w/ walk in closet & ensuite. 2nd fl. loft bed w/ closet &ensuite. Insuite Laundry, Private underground parking spot& 2 lockers included. Steps to Park with beautiful restorations accomplished, new restaurants, minutes away from downtown shops, James St Art Crawl, St. Joseph's & McMaster. (id:51532)
Tags
| Property Summary |
|---|
| Building |
|---|
| Level | Rooms | Dimensions |
|---|---|---|
| Second level | 4pc Ensuite bath | Measurements not available |
| Bedroom | 13' 8'' x 11' 4'' | |
| Ground level | Den | 7' 5'' x 6' '' |
| Laundry room | Measurements not available | |
| 4pc Ensuite bath | Measurements not available | |
| Primary Bedroom | 14' 5'' x 13' 6'' | |
| Eat in kitchen | 10' 4'' x 8' 9'' | |
| Dining room | 15' 8'' x 11' 3'' | |
| Living room | 14' 2'' x 10' 2'' |
| Features | |||||
|---|---|---|---|---|---|
| Balcony | No Driveway | Underground | |||
| Central air conditioning | Exercise Centre | Party Room | |||







































