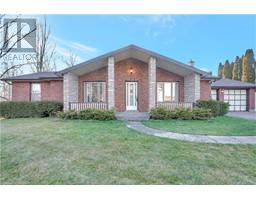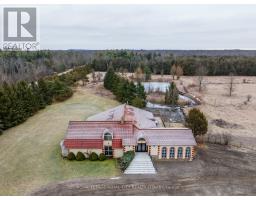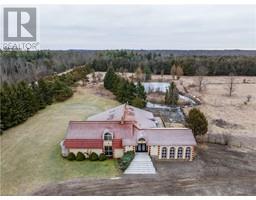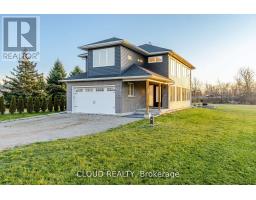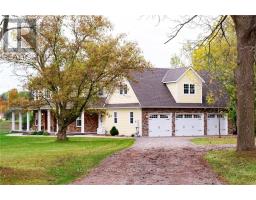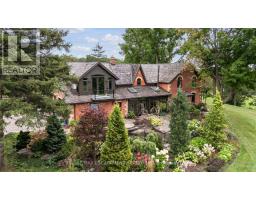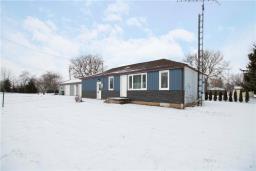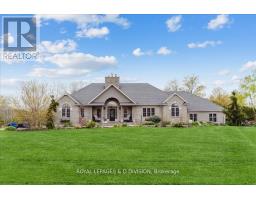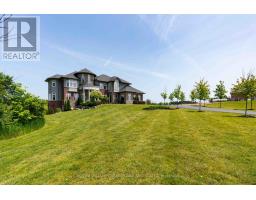117 CROSTHWAITE Avenue S, Hamilton, Ontario, CA
Address: 117 CROSTHWAITE Avenue S, Hamilton, Ontario
Summary Report Property
- MKT IDH4178484
- Building TypeHouse
- Property TypeSingle Family
- StatusBuy
- Added14 weeks ago
- Bedrooms4
- Bathrooms3
- Area1402 sq. ft.
- DirectionNo Data
- Added On22 Jan 2024
Property Overview
Welcome to 117 Crosthwaite Avenue S, beautiful quiet neighbourhood . This gorgeous 4 bed 3 bath property has been completely renovated from the foundation. Includes all permits. Everything on the interior is brand new from New Insulation, New Framing, New Electrical, New High Efficiency Furnace, New On demand water, New Flooring, New Appliances, no expense has been spared. This home can be easily converted to an in law suite or more with little to update. Keep those utility bills lower with its state of the art High Efficiency Furnace and On demand Water system. Loads of natural light pouring throughout every room! The basement has major potential to convert to a duplex, as everything is been built to code including a separate entrance. This home sits close to Rosedale, amazing view of escarpment from bedroom. Parking for 4 cars and so much more. Don't miss your opportunity to own this stunning detailed home. (id:51532)
Tags
| Property Summary |
|---|
| Building |
|---|
| Land |
|---|
| Level | Rooms | Dimensions |
|---|---|---|
| Second level | Bedroom | 12' 1'' x 10' 8'' |
| 3pc Bathroom | 9' 2'' x 7' 8'' | |
| Primary Bedroom | 10' 9'' x 9' 4'' | |
| Sub-basement | Utility room | 14' 1'' x 4' 1'' |
| Laundry room | 20' 7'' x 11' 9'' | |
| 3pc Bathroom | 10' 1'' x 5' 5'' | |
| Recreation room | 16' 8'' x 10' 2'' | |
| Bedroom | 12' 7'' x 10' '' | |
| Ground level | Bedroom | 10' 9'' x 9' 4'' |
| 4pc Bathroom | 9' 4'' x 6' 8'' | |
| Family room | 19' 4'' x 11' '' | |
| Dining room | 11' 9'' x 11' 0'' | |
| Eat in kitchen | 11' 10'' x 9' 4'' |
| Features | |||||
|---|---|---|---|---|---|
| Park setting | Park/reserve | Paved driveway | |||
| No Garage | Dishwasher | Dryer | |||
| Refrigerator | Stove | Washer | |||
| Central air conditioning | |||||


































