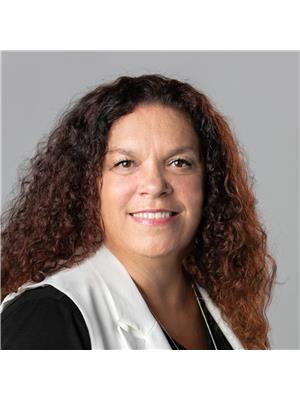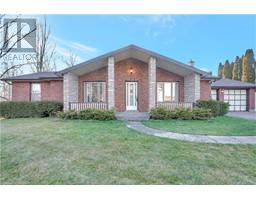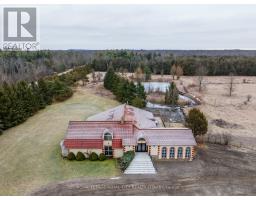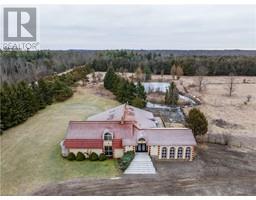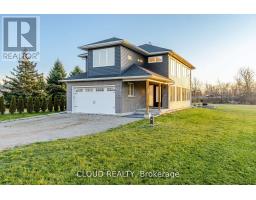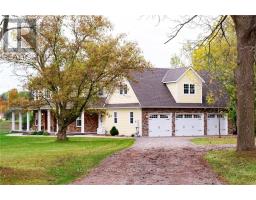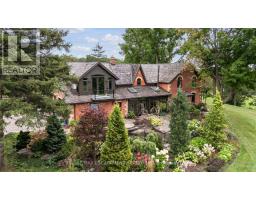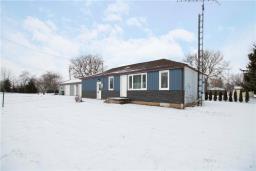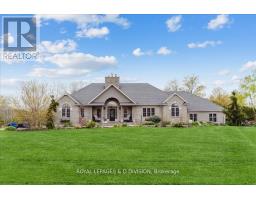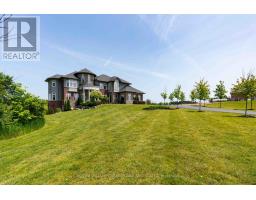125 ERINGATE Drive 504 - Leckie Park/Highland, Hamilton, Ontario, CA
Address: 125 ERINGATE Drive, Hamilton, Ontario
Summary Report Property
- MKT ID40541012
- Building TypeHouse
- Property TypeSingle Family
- StatusBuy
- Added10 weeks ago
- Bedrooms3
- Bathrooms4
- Area2145 sq. ft.
- DirectionNo Data
- Added On16 Feb 2024
Property Overview
Fantastic family home located in desirable Leckie Park/Highland neighbourhood in Stoney Creek! This home welcomes you to a Living Room having a vaulted ceiling and formal DR with hardwood flrs! Eat-in kitchen with quartz countertops/walk-in pantry and W/O to landscaped yard w/patio and onground pool with a deck/interlocking patio,very private yard perfect backyard retreat! Spacious 2nd floor Family Rm has gas fireplace and vaulted ceiling. 3 large bedrooms with primary rm. having a 4 pc ensuite w/ jacuzzi tub and separate shower! Upper level has scraped engineered hardwood! Finished lower level with large rec. room, 2 pc bathroom and den! Separate side entrance for potential in-law suite! Located near numerous parks, schools, hiking trails and shopping! Conveniently located near Red Hill Valley Parkway for commuting! (id:51532)
Tags
| Property Summary |
|---|
| Building |
|---|
| Land |
|---|
| Level | Rooms | Dimensions |
|---|---|---|
| Second level | 4pc Bathroom | Measurements not available |
| Bedroom | 9'10'' x 9'0'' | |
| Bedroom | 12'3'' x 9'7'' | |
| 4pc Bathroom | Measurements not available | |
| Primary Bedroom | 20'11'' x 12'7'' | |
| Family room | 18'6'' x 20'4'' | |
| Basement | 2pc Bathroom | Measurements not available |
| Den | 12'0'' x 12'5'' | |
| Recreation room | 10'4'' x 15'10'' | |
| Recreation room | 27'3'' x 9'11'' | |
| Main level | 2pc Bathroom | Measurements not available |
| Laundry room | 8'1'' x 5'11'' | |
| Kitchen | 18'9'' x 12'0'' | |
| Dining room | 11'8'' x 11'8'' | |
| Living room | 10'1'' x 11'9'' |
| Features | |||||
|---|---|---|---|---|---|
| Paved driveway | Gazebo | Automatic Garage Door Opener | |||
| Attached Garage | Central Vacuum | Dishwasher | |||
| Dryer | Microwave | Refrigerator | |||
| Stove | Washer | Hood Fan | |||
| Window Coverings | Garage door opener | Central air conditioning | |||



































