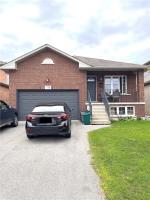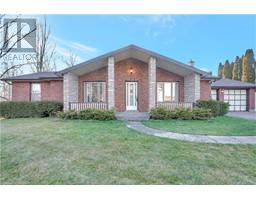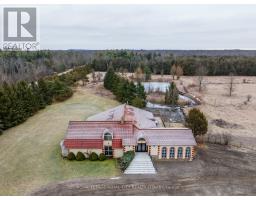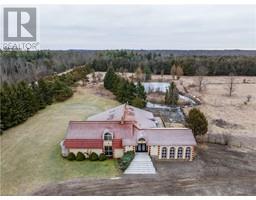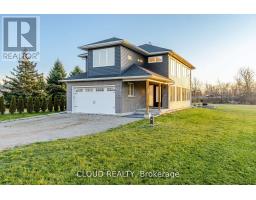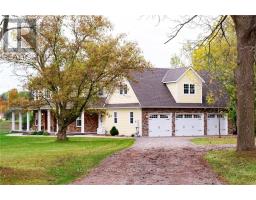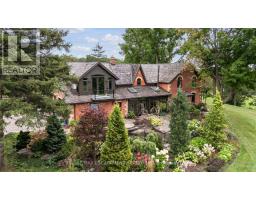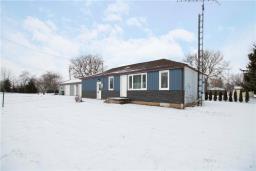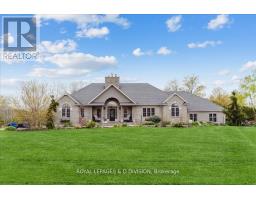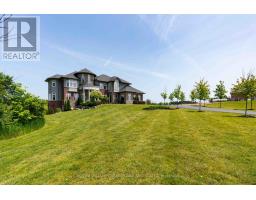126 CHESTER Avenue, Hamilton, Ontario, CA
Address: 126 CHESTER Avenue, Hamilton, Ontario
6 Beds3 Baths1415 sqftStatus: Buy Views : 164
Price
$899,999
Summary Report Property
- MKT IDH4184676
- Building TypeHouse
- Property TypeSingle Family
- StatusBuy
- Added11 weeks ago
- Bedrooms6
- Bathrooms3
- Area1415 sq. ft.
- DirectionNo Data
- Added On06 Feb 2024
Property Overview
Attention dual family buyers or those looking to offset overall household expenses with potential supplementary income from lower level unit. This 18 year old bungalow is situated in quiet West Mountain neighourhood on corner cul-de-sac. Over 1,400 square feet of open-concept living with oversized master bedroom + ensuite. Pass through the main floor laundry to sprawling 3 BEDROOM lower unit with separate SIDE entrance. Property is currently tenanted, so try your best to look past the lack of staging and see the potential of this well-built bungalow. The expansive backyard is the cherry on top of this rare find. RSA. (id:51532)
Tags
| Property Summary |
|---|
Property Type
Single Family
Building Type
House
Square Footage
1415 sqft
Title
Freehold
Land Size
100.21 x 42.98|under 1/2 acre
Built in
2005
Parking Type
Attached Garage,Inside Entry
| Building |
|---|
Bedrooms
Above Grade
3
Below Grade
3
Bathrooms
Total
6
Interior Features
Basement Type
Full (Finished)
Building Features
Features
Double width or more driveway, Paved driveway, In-Law Suite
Foundation Type
Poured Concrete
Style
Detached
Square Footage
1415 sqft
Rental Equipment
Water Heater
Heating & Cooling
Cooling
Central air conditioning
Heating Type
Forced air
Utilities
Utility Sewer
Municipal sewage system
Water
Municipal water
Exterior Features
Exterior Finish
Brick, Vinyl siding
Parking
Parking Type
Attached Garage,Inside Entry
Total Parking Spaces
3
| Level | Rooms | Dimensions |
|---|---|---|
| Basement | Laundry room | 8' 0'' x 6' 0'' |
| Bedroom | 11' 0'' x 10' 0'' | |
| Bedroom | 11' 0'' x 10' 0'' | |
| 4pc Bathroom | Measurements not available | |
| Primary Bedroom | 15' 0'' x 13' 0'' | |
| Kitchen | 11' 2'' x 10' 0'' | |
| Family room | 14' 5'' x 14' 8'' | |
| Ground level | Laundry room | 9' 4'' x 6' 2'' |
| 4pc Bathroom | Measurements not available | |
| Bedroom | 12' 6'' x 10' 0'' | |
| Bedroom | 11' 6'' x 10' 4'' | |
| 3pc Ensuite bath | Measurements not available | |
| Primary Bedroom | 14' 0'' x 12' 0'' | |
| Kitchen | 15' 10'' x 11' 10'' | |
| Family room | 21' 6'' x 12' 4'' | |
| Foyer | 4' 10'' x 4' 6'' |
| Features | |||||
|---|---|---|---|---|---|
| Double width or more driveway | Paved driveway | In-Law Suite | |||
| Attached Garage | Inside Entry | Central air conditioning | |||

















































