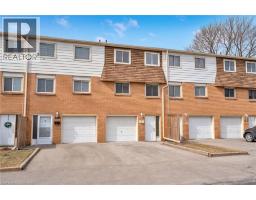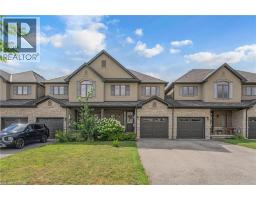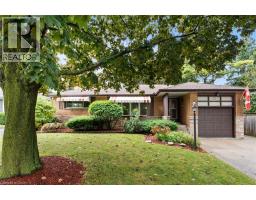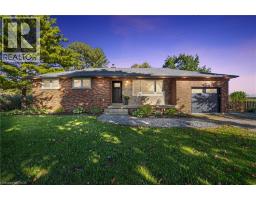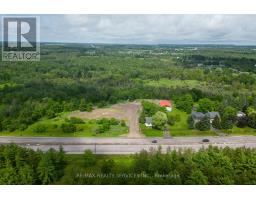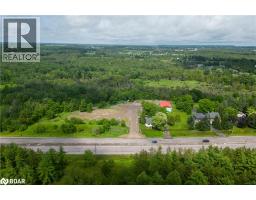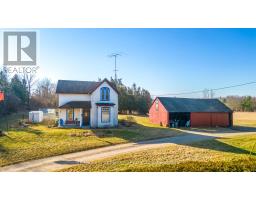1301 UPPER GAGE Avenue Unit# 33 262 - Quinndale, Hamilton, Ontario, CA
Address: 1301 UPPER GAGE Avenue Unit# 33, Hamilton, Ontario
Summary Report Property
- MKT ID40765566
- Building TypeRow / Townhouse
- Property TypeSingle Family
- StatusBuy
- Added3 weeks ago
- Bedrooms3
- Bathrooms2
- Area1176 sq. ft.
- DirectionNo Data
- Added On24 Sep 2025
Property Overview
Move in ready end unit 3 bedroom town house with finished basement. Brand new kitchen, freshly painted throughout and new carpet on stairs and in bedrooms (2025). The eat-in kitchen flows nicely through to the formal dining room with open concept with the large living room. Sliding doors lead to the backyard. Upper level offers 3 well sized bedrooms and a 4pc bathroom. The basement is finished with a large rec room, laundry room and inside access to your attached garage. Excellent opportunity for first time home buyers or investors. Located in a great family friendly community, close to all amenities, schools, shopping, parks, hwy access and more! Just 3 minutes to the Lincoln M Alexander Parkway. Condo fee includes common elements, building insurance, parking and water. Call us today to view! (id:51532)
Tags
| Property Summary |
|---|
| Building |
|---|
| Land |
|---|
| Level | Rooms | Dimensions |
|---|---|---|
| Second level | 4pc Bathroom | 7'6'' x 8'6'' |
| Bedroom | 8'6'' x 11'4'' | |
| Bedroom | 9'0'' x 11'3'' | |
| Primary Bedroom | 10'0'' x 15'2'' | |
| Basement | Recreation room | 10'0'' x 17'0'' |
| Laundry room | Measurements not available | |
| Main level | 2pc Bathroom | Measurements not available |
| Living room | 10'10'' x 17'3'' | |
| Dining room | 8'8'' x 14'2'' | |
| Kitchen | 10'3'' x 10'9'' |
| Features | |||||
|---|---|---|---|---|---|
| Attached Garage | Dryer | Refrigerator | |||
| Stove | Washer | Hood Fan | |||
| None | |||||






























