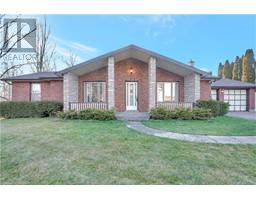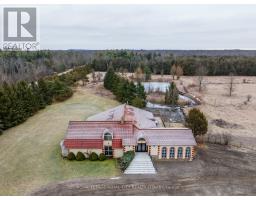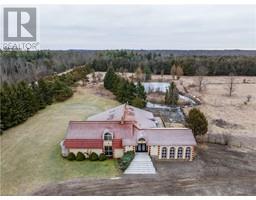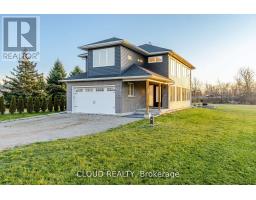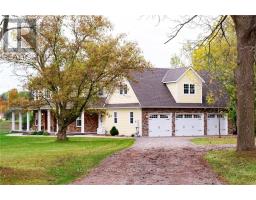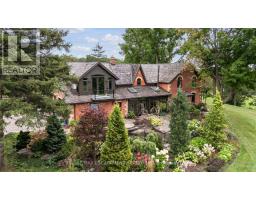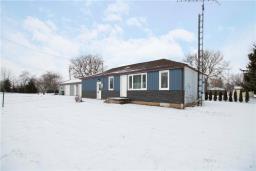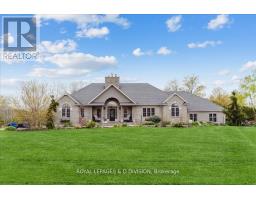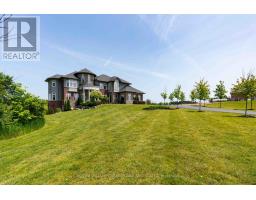135 SANFORD Avenue N 200 - Gibson/Stipley, Hamilton, Ontario, CA
Address: 135 SANFORD Avenue N, Hamilton, Ontario
Summary Report Property
- MKT ID40533987
- Building TypeHouse
- Property TypeSingle Family
- StatusBuy
- Added12 weeks ago
- Bedrooms5
- Bathrooms3
- Area1400 sq. ft.
- DirectionNo Data
- Added On31 Jan 2024
Property Overview
LEGAL DUPLEX! with potential to transform into a triplex . Attention investors and renovators. If you are in search of a large family home , look no further than 135 Sandford. Nicely situated closed to the downtown, library, parks, public transit (less than 30 mininutes bus ride to McMaster University), and schools. This home is well layout for a triplex. The main floor offers a promising open layout for your many gatherings. 5 bedrooms uptairs and 3 bathrooms throghout. The basement is well layout for renting or can be used as an in-law also. basement has 2 separate entrances . Parking available for 3 cars 1 at the front of the home and 2 at the back for your convenience through an alley. Come and see it as it will not last long! (id:51532)
Tags
| Property Summary |
|---|
| Building |
|---|
| Land |
|---|
| Level | Rooms | Dimensions |
|---|---|---|
| Second level | Bedroom | 11'0'' x 9'8'' |
| Bedroom | 9'8'' x 9'7'' | |
| Primary Bedroom | 15'7'' x 11'7'' | |
| 4pc Bathroom | Measurements not available | |
| Third level | Bedroom | 13'7'' x 9'11'' |
| Bedroom | 13'9'' x 9'7'' | |
| Basement | Kitchen | Measurements not available |
| 3pc Bathroom | Measurements not available | |
| Main level | 3pc Bathroom | Measurements not available |
| Living room | 11'0'' x 8'6'' | |
| Dinette | 12'7'' x 11'10'' | |
| Kitchen | 12'8'' x 11'6'' | |
| Foyer | Measurements not available |
| Features | |||||
|---|---|---|---|---|---|
| Dryer | Refrigerator | Stove | |||
| Washer | Central air conditioning | ||||






























