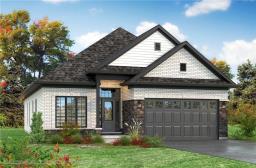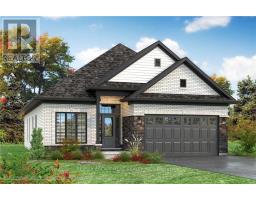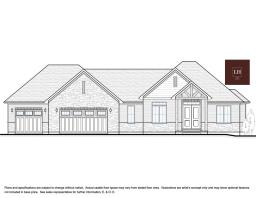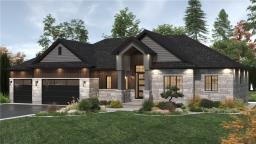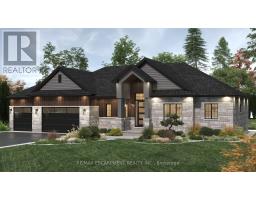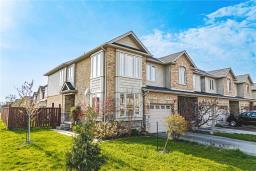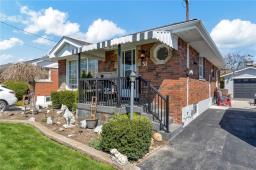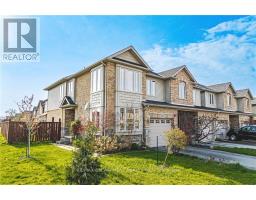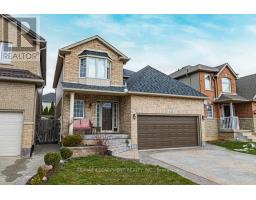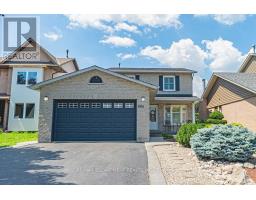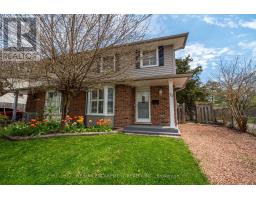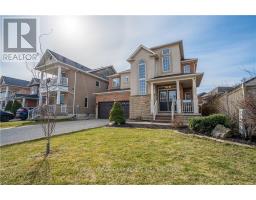#14 -23 WATSON'S LANE, Hamilton, Ontario, CA
Address: #14 -23 WATSON'S LANE, Hamilton, Ontario
Summary Report Property
- MKT IDX8318294
- Building TypeRow / Townhouse
- Property TypeSingle Family
- StatusBuy
- Added1 weeks ago
- Bedrooms3
- Bathrooms2
- Area0 sq. ft.
- DirectionNo Data
- Added On08 May 2024
Property Overview
Welcome to Unit 14 at 23 Watson's Lane, nestled in a well-established small neighborhood in Dundas. This spacious home offers 1521 square feet plus a fully finished walk-up basement. The main floor features a kitchen with a large dining room overlooking a huge living room, flooded with natural light from large, bright window. It's an ideal setup for entertaining or relaxing with family and friends. With three bedrooms, 1.5 baths, and main floor laundry, convenience is key in this home. The enclosed private yard provides a peaceful retreat, backing onto high-end homes for added privacy and luxury. Furthermore, the location is unbeatable, being close to McMaster Hospital and University. Whether you're working, studying, or simply enjoying the area's amenities, everything is within easy reach. As an added bonus, residents have access to the community inground pool. Condo Fee: $659.51 Includes: Building Insurance, Common Elements, Exterior Maintenance, Community Pool. (id:51532)
Tags
| Property Summary |
|---|
| Building |
|---|
| Level | Rooms | Dimensions |
|---|---|---|
| Second level | Bedroom | 4.08 m x 2.89 m |
| Bedroom 2 | 3.65 m x 2.87 m | |
| Bedroom 3 | 3.4 m x 2.48 m | |
| Basement | Utility room | Measurements not available |
| Main level | Kitchen | 3.17 m x 1.65 m |
| Dining room | 3.5 m x 2.74 m | |
| Living room | 5.53 m x 3.68 m | |
| Laundry room | 2.23 m x 1.39 m |
| Features | |||||
|---|---|---|---|---|---|
| Attached Garage | Walk out | Central air conditioning | |||





































