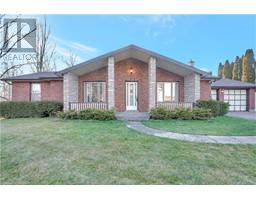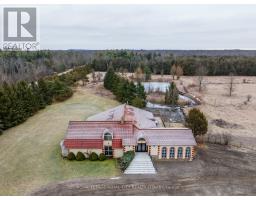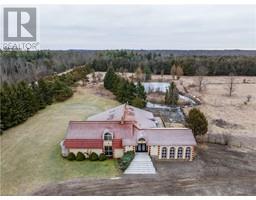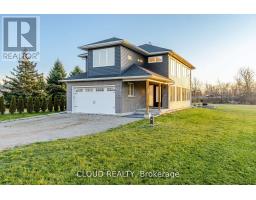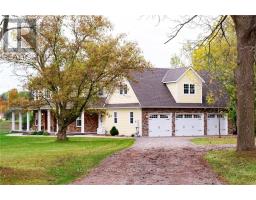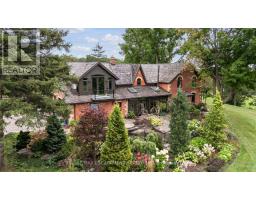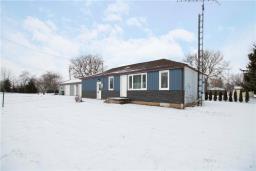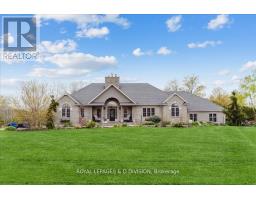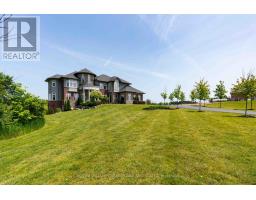14 BRUCEDALE Avenue E|Unit #10, Hamilton, Ontario, CA
Address: 14 BRUCEDALE Avenue E|Unit #10, Hamilton, Ontario
Summary Report Property
- MKT IDH4185196
- Building TypeRow / Townhouse
- Property TypeSingle Family
- StatusBuy
- Added10 weeks ago
- Bedrooms3
- Bathrooms3
- Area1387 sq. ft.
- DirectionNo Data
- Added On12 Feb 2024
Property Overview
Nestled in the heart of Hamilton mountain, this townhouse is not just a home; it's a lifestyle. Its location ensures easy access to local amenities, public transportation, and green spaces making it perfect for anyone looking to combine urban living with the tranquility of a residential neighborhood. This elegant townhouse embodies modern living with a touch of classic charm. A remarkable property, boasting 3 generously sized bedrooms and 2.5 well-appointed bathrooms, it offers both comfort and style. You'll love the stunning, newly renovated, kitchen and its high-quality finishes; including modern appliances, sleek counter tops and plenty of storage space. Enjoy the French doors leading you to the fenced yard which provides a secure and private outdoor space for relaxation or gatherings with friends and family. Upstairs, new vinyl flooring stretches across each bright and spacious bedroom creating a seamless and modern look that is both durable and easy to maintain. The master suite is a true oasis, featuring a private balcony that offers a peaceful retreat and an ensuite bathroom for added luxury and convenience. Don't miss the opportunity to make this exquisite townhouse your new home. With its high-end upgrades and prime location, it's sure to capture your heart and exceed your expectations. (id:51532)
Tags
| Property Summary |
|---|
| Building |
|---|
| Level | Rooms | Dimensions |
|---|---|---|
| Second level | Bedroom | 13' 8'' x 9' 3'' |
| 4pc Bathroom | 4' 11'' x 9' 7'' | |
| 3pc Bathroom | 8' 3'' x 5' 3'' | |
| Primary Bedroom | 15' 11'' x 13' 6'' | |
| Basement | Laundry room | 23' 3'' x 9' 0'' |
| Recreation room | 15' 8'' x 9' 3'' | |
| Storage | 21' 10'' x 8' 9'' | |
| Ground level | Bedroom | 14' 8'' x 9' 7'' |
| Living room | 19' 10'' x 10' 6'' | |
| Dining room | 12' 3'' x 8' 7'' | |
| Kitchen | 10' 9'' x 10' 1'' | |
| 2pc Bathroom | 5' 9'' x 2' 10'' | |
| Foyer | 11' 7'' x 5' 3'' |
| Features | |||||
|---|---|---|---|---|---|
| Park setting | Southern exposure | Park/reserve | |||
| Balcony | Paved driveway | Country residential | |||
| Attached Garage | Dryer | Freezer | |||
| Refrigerator | Stove | Washer | |||
| Central air conditioning | |||||





































