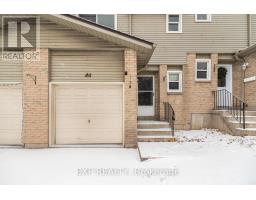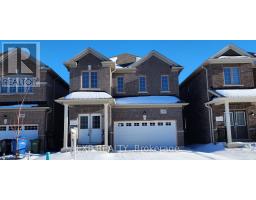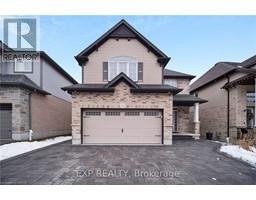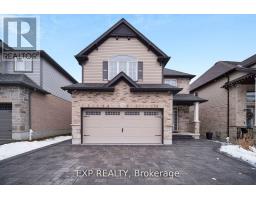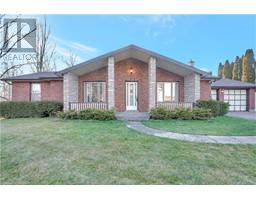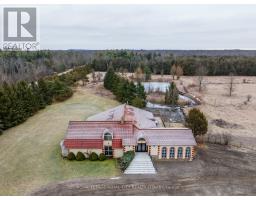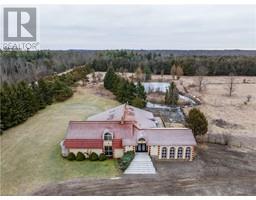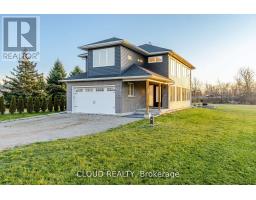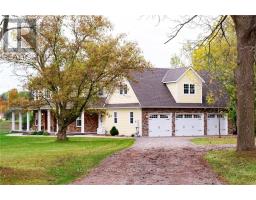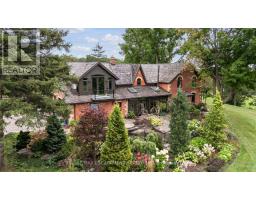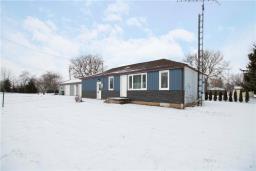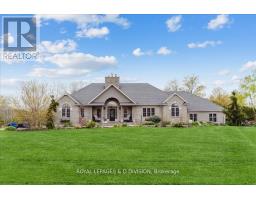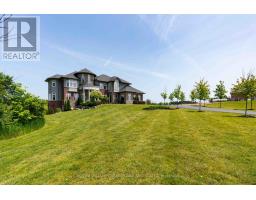14 DERBY Street Unit# 48 266 - Broughton East, Hamilton, Ontario, CA
Address: 14 DERBY Street Unit# 48, Hamilton, Ontario
Summary Report Property
- MKT ID40531224
- Building TypeRow / Townhouse
- Property TypeSingle Family
- StatusBuy
- Added13 weeks ago
- Bedrooms4
- Bathrooms3
- Area1284 sq. ft.
- DirectionNo Data
- Added On24 Jan 2024
Property Overview
Welcome to 14 Derby St. Unit 48! Freshly painted this house Nestled in this coveted family friendly neighborhood, it boasts convenience with numerous nearby amenities, accessible bus routes, easy highway connections. Step into this premium condo townhouse featuring a modern layout that offers the perfect blend of style and functionality. The spacious master bedroom is a true retreat, featuring its own ensuite 3-piece bath and a walk-in closet.The main floor boasts a convenient Pwdr Rm, ample natural light streaming through generous windows, and a spacious living room seamlessly flowing into the dining area. Step outside to your fully fenced and paved backyard, an ideal setting for summer barbecues and outdoor gatherings. Whether you're seeking a great starter home or an investment opportunity, this property holds immense potential. Don't miss the chance to make this home yours - a perfect blend of comfort, convenience, and investment value! (id:51532)
Tags
| Property Summary |
|---|
| Building |
|---|
| Land |
|---|
| Level | Rooms | Dimensions |
|---|---|---|
| Second level | Bedroom | 10'7'' x 8'0'' |
| 3pc Bathroom | Measurements not available | |
| Bedroom | 11'9'' x 8'10'' | |
| 3pc Bathroom | Measurements not available | |
| Primary Bedroom | 15'6'' x 12'7'' | |
| Basement | Bedroom | 10'7'' x 8'0'' |
| Laundry room | Measurements not available | |
| Recreation room | 14'9'' x 7'10'' | |
| Main level | 2pc Bathroom | Measurements not available |
| Living room | 10'6'' x 19'7'' | |
| Dining room | 10'8'' x 7'11'' | |
| Kitchen | 7'0'' x 7'3'' |
| Features | |||||
|---|---|---|---|---|---|
| Paved driveway | Attached Garage | Dryer | |||
| Microwave | Refrigerator | Stove | |||
| Hood Fan | Central air conditioning | ||||






































