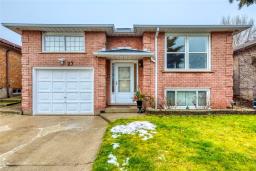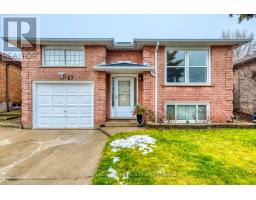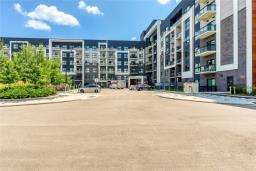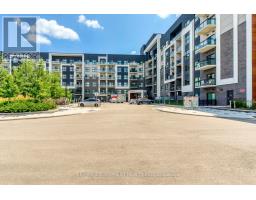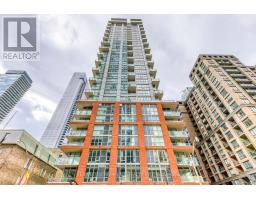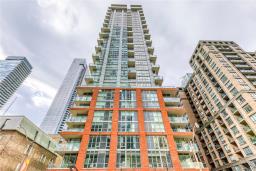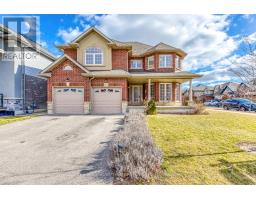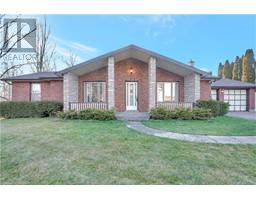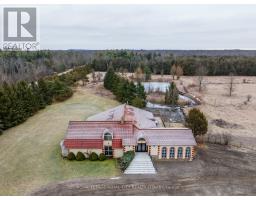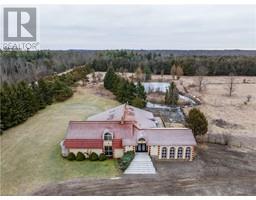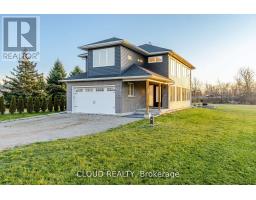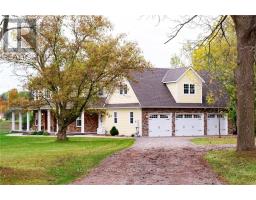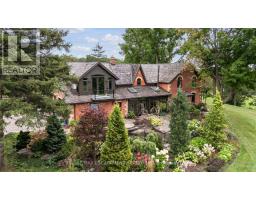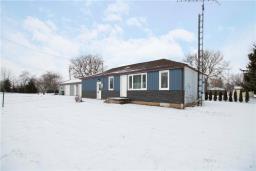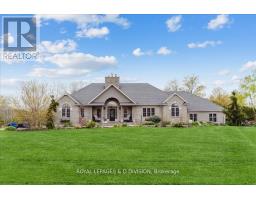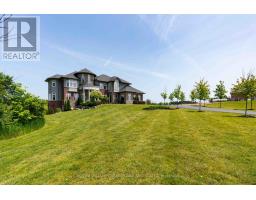15 Keystone Crescent, Hamilton, Ontario, CA
Address: 15 Keystone Crescent, Hamilton, Ontario
Summary Report Property
- MKT IDH4185543
- Building TypeHouse
- Property TypeSingle Family
- StatusBuy
- Added10 weeks ago
- Bedrooms4
- Bathrooms3
- Area2880 sq. ft.
- DirectionNo Data
- Added On15 Feb 2024
Property Overview
Stunning All-brick 4 bedroom detached home located in the desirable Summit Park Community. Walking distance to both Catholic & Public Schools & Daycare centre. This spotless well-maintained corner lot features a wide front porch, large foyer with home office home. Enjoy the oversized dine-in kitchen with centre island, stainless steel appliances and tons of cabinet space. The bright living room connected to the dining area offers 2 upgraded 11' tall windows, a gas fireplace & a double high ceiling that opens up to a family room on the 2nd Floor. The Spacious Primary Bedroom features a 5Pc Ensuite and a large Walk-In closet. One of the other 3 bedrooms offers a rare 2nd Walk-In closet and ensuite privilege. Outdoor features include a premium wide fully fenced back yard and double tired deck, perfect for entertaining a large amount of guests. Extra large powder room, main floor laundry w/ ample storage and a massive basement w/ Rough-in waiting to be finished. Don't miss out on this rate opportunity to own this gorgeous corner lot. Close to many amenities, Schools, Resturants, Parks, Shopping and much more. Book a showing today! (id:51532)
Tags
| Property Summary |
|---|
| Building |
|---|
| Land |
|---|
| Level | Rooms | Dimensions |
|---|---|---|
| Second level | 4pc Bathroom | Measurements not available |
| Bedroom | 12' '' x 9' '' | |
| Bedroom | 13' '' x 10' '' | |
| Bedroom | 13' '' x 15' '' | |
| 5pc Bathroom | Measurements not available | |
| Primary Bedroom | 12' '' x 15' '' | |
| Ground level | 2pc Bathroom | Measurements not available |
| Family room | 14' '' x 13' '' | |
| Living room | 24' '' x 14' '' | |
| Dining room | 14' '' x 9' '' | |
| Kitchen | 18' '' x 13' '' |
| Features | |||||
|---|---|---|---|---|---|
| Park setting | Park/reserve | Double width or more driveway | |||
| Paved driveway | Attached Garage | Dishwasher | |||
| Dryer | Refrigerator | Stove | |||
| Washer & Dryer | Window Coverings | Central air conditioning | |||




















































