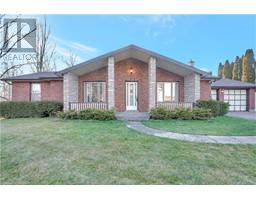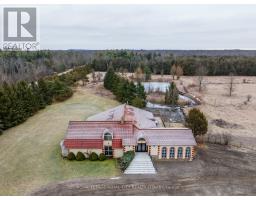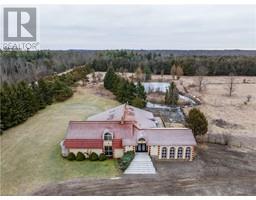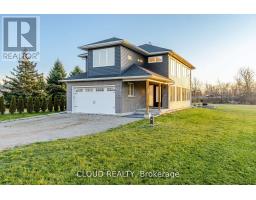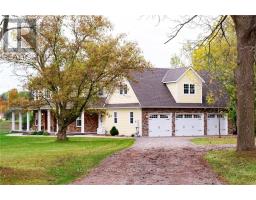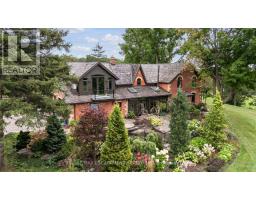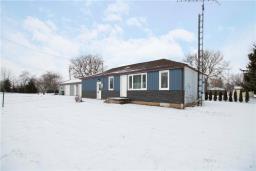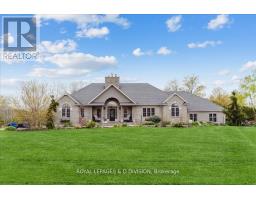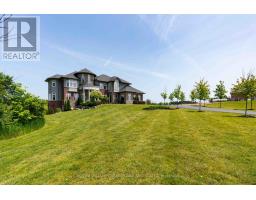162 Haddon Avenue S, Hamilton, Ontario, CA
Address: 162 Haddon Avenue S, Hamilton, Ontario
4 Beds2 Baths715 sqftStatus: Buy Views : 118
Price
$749,900
Summary Report Property
- MKT IDH4185262
- Building TypeHouse
- Property TypeSingle Family
- StatusBuy
- Added10 weeks ago
- Bedrooms4
- Bathrooms2
- Area715 sq. ft.
- DirectionNo Data
- Added On13 Feb 2024
Property Overview
Attn Contractors/Investors alert! Freshly painted and clean. Ready to move in or rent out. Prime Westdale location. Waking distance to McMaster Hospital and University. 2 plus 2 sep bedrooms, 2 baths, finished basement. Fully detached 24ft by 20 ft double car garage with potential ADU. Approved plan/drawing/building permit for a 2nd flr addition of 857 sq ft with 4 bedrooms, 3 baths. Potential total of 8 bedrooms, and 5 baths. Excellent income potential! Square footage was taken from the approved drawings. Survey available 2022. Hot water tank is owned. (id:51532)
Tags
| Property Summary |
|---|
Property Type
Single Family
Building Type
House
Storeys
1
Square Footage
715 sqft
Title
Freehold
Land Size
40 x 97|under 1/2 acre
Parking Type
Detached Garage,Shared
| Building |
|---|
Bedrooms
Above Grade
2
Below Grade
2
Bathrooms
Total
4
Interior Features
Basement Type
Full (Finished)
Building Features
Features
Park setting, Park/reserve, Carpet Free, Shared Driveway, Automatic Garage Door Opener
Foundation Type
Poured Concrete
Style
Detached
Architecture Style
Bungalow
Square Footage
715 sqft
Rental Equipment
None
Heating & Cooling
Cooling
Central air conditioning
Heating Type
Forced air
Utilities
Utility Sewer
Municipal sewage system
Water
Municipal water
Exterior Features
Exterior Finish
Brick
Neighbourhood Features
Community Features
Quiet Area
Amenities Nearby
Hospital, Public Transit, Schools
Parking
Parking Type
Detached Garage,Shared
Total Parking Spaces
9
| Land |
|---|
Other Property Information
Zoning Description
C/S -1335
| Level | Rooms | Dimensions |
|---|---|---|
| Basement | Bedroom | 10' '' x 11' '' |
| Bedroom | 8' 7'' x 9' 9'' | |
| 3pc Bathroom | Measurements not available | |
| Laundry room | Measurements not available | |
| Recreation room | 19' '' x 10' '' | |
| Ground level | 3pc Bathroom | 5' '' x 8' '' |
| Bedroom | 10' 4'' x 7' 8'' | |
| Primary Bedroom | 11' 3'' x 11' 3'' | |
| Eat in kitchen | 9' 9'' x 9' '' | |
| Living room | 14' 2'' x 11' 3'' |
| Features | |||||
|---|---|---|---|---|---|
| Park setting | Park/reserve | Carpet Free | |||
| Shared Driveway | Automatic Garage Door Opener | Detached Garage | |||
| Shared | Central air conditioning | ||||















































