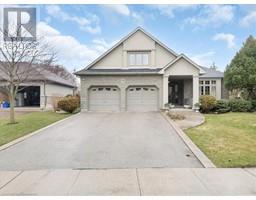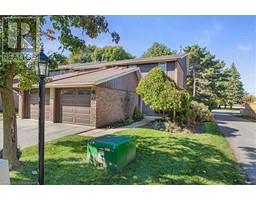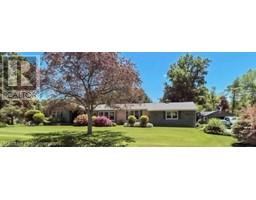171 STONE CHURCH Road E 184 - Jerome/Ryckman's Cors, Hamilton, Ontario, CA
Address: 171 STONE CHURCH Road E, Hamilton, Ontario
8 Beds4 Baths3700 sqftStatus: Buy Views : 311
Price
$1,099,800
Summary Report Property
- MKT ID40720480
- Building TypeHouse
- Property TypeSingle Family
- StatusBuy
- Added1 weeks ago
- Bedrooms8
- Bathrooms4
- Area3700 sq. ft.
- DirectionNo Data
- Added On23 Apr 2025
Property Overview
INCREDIBLE INVESTMENT OPPORTUNITY - TOTAL OF 8 BEDROOMS POTENTIAL FOR MORE. Fully renovated - Large attached garage. Can be quickly converted into triplex or duplex. 2 kitchens, 3.5 baths. Located on central mountain close to all amenities and bus routes. An investors Dream. (id:51532)
Tags
| Property Summary |
|---|
Property Type
Single Family
Building Type
House
Storeys
2
Square Footage
3700 sqft
Subdivision Name
184 - Jerome/Ryckman's Cors
Title
Freehold
Land Size
under 1/2 acre
Built in
1948
Parking Type
Attached Garage
| Building |
|---|
Bedrooms
Above Grade
5
Below Grade
3
Bathrooms
Total
8
Partial
1
Interior Features
Appliances Included
Dishwasher, Dryer, Freezer, Microwave, Refrigerator, Stove, Washer, Microwave Built-in, Hood Fan, Window Coverings, Garage door opener
Basement Type
Full (Finished)
Building Features
Features
Crushed stone driveway, Industrial mall/subdivision, In-Law Suite
Foundation Type
Poured Concrete
Style
Detached
Architecture Style
2 Level
Square Footage
3700 sqft
Rental Equipment
Furnace
Fire Protection
Smoke Detectors, Alarm system, Unknown
Structures
Porch
Heating & Cooling
Cooling
None
Heating Type
Radiant heat, Stove
Utilities
Utility Sewer
Municipal sewage system
Water
Municipal water
Exterior Features
Exterior Finish
Brick
Parking
Parking Type
Attached Garage
Total Parking Spaces
9
| Land |
|---|
Other Property Information
Zoning Description
C
| Level | Rooms | Dimensions |
|---|---|---|
| Second level | 3pc Bathroom | 10'0'' x 8'0'' |
| Bedroom | 12'0'' x 12'0'' | |
| Bedroom | 12'0'' x 12'0'' | |
| Bedroom | 15'0'' x 35'0'' | |
| Lower level | Sitting room | 10'0'' x 11'0'' |
| Living room | 12'0'' x 12'0'' | |
| Bedroom | 13'0'' x 13'0'' | |
| Bedroom | 12'0'' x 12'0'' | |
| Bedroom | 15'0'' x 12'0'' | |
| Utility room | 6'0'' x 4'0'' | |
| 1pc Bathroom | 3'0'' x 3'0'' | |
| 3pc Bathroom | 10'0'' x 8'0'' | |
| Eat in kitchen | 12'0'' x 12'0'' | |
| Main level | Workshop | 25'0'' x 25'0'' |
| Laundry room | 10'0'' x 6'0'' | |
| 3pc Bathroom | 10'0'' x 8'0'' | |
| Bedroom | 14'0'' x 15'0'' | |
| Bedroom | 10'0'' x 15'0'' | |
| Bonus Room | 12'0'' x 12'0'' | |
| Bonus Room | 10'0'' x 12'0'' | |
| Sitting room | 12'0'' x 10'0'' | |
| Office | 14'0'' x 14'0'' | |
| Living room/Dining room | 12'0'' x 10'0'' | |
| Living room | 9'0'' x 10'0'' |
| Features | |||||
|---|---|---|---|---|---|
| Crushed stone driveway | Industrial mall/subdivision | In-Law Suite | |||
| Attached Garage | Dishwasher | Dryer | |||
| Freezer | Microwave | Refrigerator | |||
| Stove | Washer | Microwave Built-in | |||
| Hood Fan | Window Coverings | Garage door opener | |||
| None | |||||


































