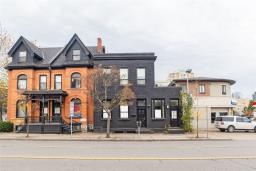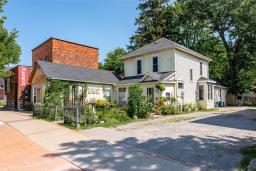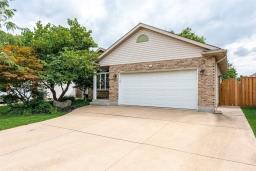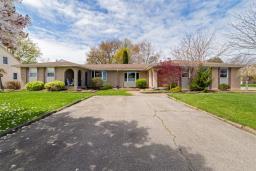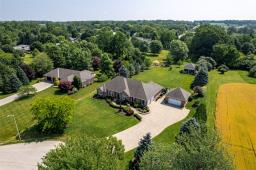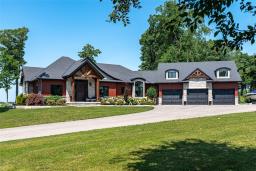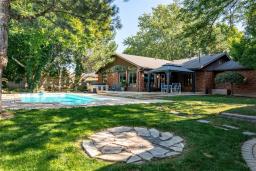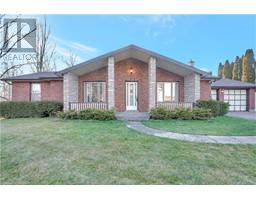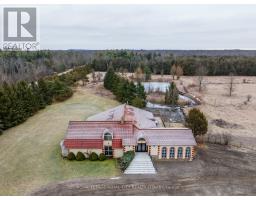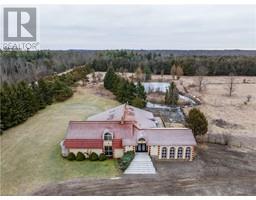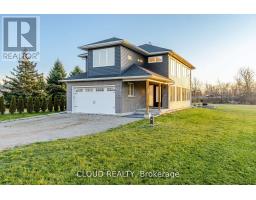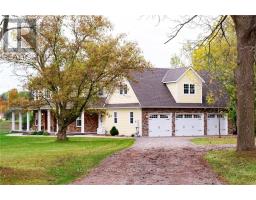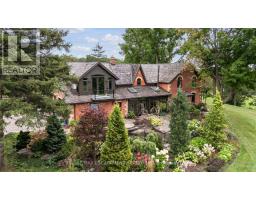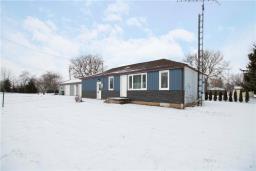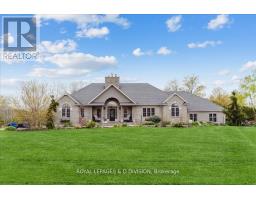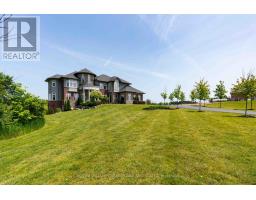178 Stirton Street, Hamilton, Ontario, CA
Address: 178 Stirton Street, Hamilton, Ontario
Summary Report Property
- MKT IDH4185646
- Building TypeHouse
- Property TypeSingle Family
- StatusBuy
- Added10 weeks ago
- Bedrooms5
- Bathrooms2
- Area1441 sq. ft.
- DirectionNo Data
- Added On16 Feb 2024
Property Overview
Nestled in the heart of Hamilton's historic charm, this 2.5-story house built in 1910 offers a unique blend of character and convenience. With a central location, this home places you within easy reach of all that Hamilton has to offer. From the moment you enter, you'll be greeted by the timeless charm and unique architectural details that define the character of this residence. Spanning 2.5 stories with a finished basement, this home offers ample living space. Three bedrooms on the main level provide comfortable accommodation, while an additional two rooms in the attic offer flexibility – perfect for a home office, guest rooms, or a cozy retreat. Enjoy the simplicity of a small, easy-to-maintain backyard, offering a private outdoor space to unwind or entertain. Less than 100 meters away, a charming park provides a serene escape. The roof and furnace have been updated, providing a solid foundation for years to come. This home comes with the convenience of one-car parking, a valuable asset in the heart of the city. Situated in an older area of Hamilton, you'll find yourself immersed in a community with a rich history. The central location ensures easy access to schools, shopping, dining, and cultural attractions. Don't miss the opportunity to own a piece of Hamilton's past while enjoying the comforts of modern living. Contact us today to schedule a viewing and discover the unique charm and possibilities this home has to offer. (id:51532)
Tags
| Property Summary |
|---|
| Building |
|---|
| Land |
|---|
| Level | Rooms | Dimensions |
|---|---|---|
| Second level | 4pc Bathroom | Measurements not available |
| Bedroom | 9' 5'' x 8' 7'' | |
| Bedroom | 10' 5'' x 8' 7'' | |
| Primary Bedroom | 15' 2'' x 10' 0'' | |
| Third level | Bedroom | 7' 6'' x 7' 2'' |
| Bedroom | 13' 6'' x 9' 5'' | |
| Basement | 3pc Bathroom | Measurements not available |
| Utility room | 10' 9'' x 5' 0'' | |
| Laundry room | Measurements not available | |
| Recreation room | 14' 7'' x 19' 2'' | |
| Ground level | Kitchen | 15' 3'' x 10' 4'' |
| Dining room | 11' 9'' x 11' 2'' | |
| Living room | 10' 8'' x 10' 1'' |
| Features | |||||
|---|---|---|---|---|---|
| Park setting | Park/reserve | Paved driveway | |||
| No Garage | Dryer | Refrigerator | |||
| Stove | Washer | Hood Fan | |||
| Fan | Central air conditioning | ||||







