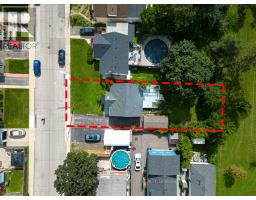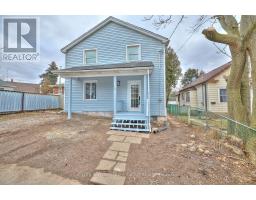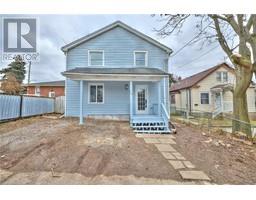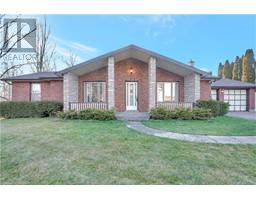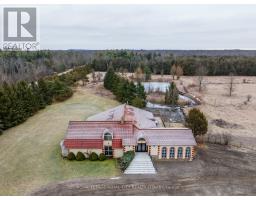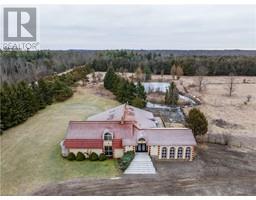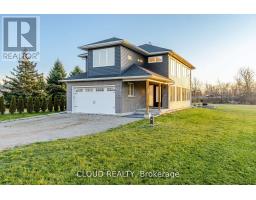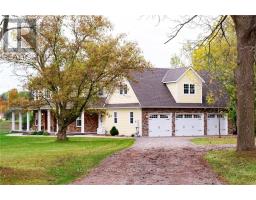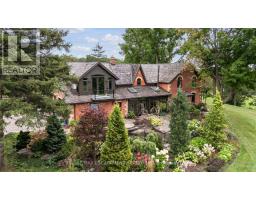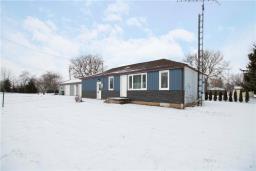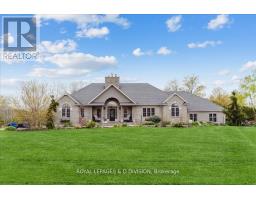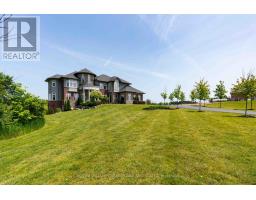190 EAST 8TH Street 171 - Centremount, Hamilton, Ontario, CA
Address: 190 EAST 8TH Street, Hamilton, Ontario
Summary Report Property
- MKT ID40536574
- Building TypeHouse
- Property TypeSingle Family
- StatusBuy
- Added10 weeks ago
- Bedrooms4
- Bathrooms1
- Area1266 sq. ft.
- DirectionNo Data
- Added On15 Feb 2024
Property Overview
Welcome to your dream home! This beautiful detached house, situated on a spacious 50x132 lot with a picturesque backdrop to the park, is the perfect blend of comfort and convenience. The property boasts incredible potential, allowing for the construction of a basement apartment and a backyard house or ADU, making it an ideal investment opportunity, especially for those connected to Mohawk College. This residence features two bedrooms on the main floor and a luxurious primary bedroom upstairs, providing a versatile and functional living space. The separate entrance to the basement is perfect for creating an in-law suite or additional rental income. Step into the epitome of summertime bliss through the thoughtfully designed extra-large patio doors that open up to an expansive and meticulously maintained deck. The recent renovations include a brand-new kitchen, updated flooring, fresh paint, and numerous other enhancements, ensuring a modern and stylish interior. Nestled in a family-centric neighborhood, this home is conveniently located within walking distance to Mohawk College and close to essential amenities such as schools, grocery stores, and more. Additionally, a short drive will take you to St. Josephs Healthcare Hospital, Hamilton Go Centre, and a host of other attractions. Don't miss out on the opportunity to call this newly renovated gem your home. Embrace a lifestyle of comfort, convenience, and contemporary living. Schedule a viewing today and make this house your own – the perfect place to create lasting memories! (id:51532)
Tags
| Property Summary |
|---|
| Building |
|---|
| Land |
|---|
| Level | Rooms | Dimensions |
|---|---|---|
| Second level | Primary Bedroom | 19'11'' x 13'4'' |
| Basement | Bonus Room | Measurements not available |
| Laundry room | Measurements not available | |
| Recreation room | 13'7'' x 21'4'' | |
| Bedroom | 13'0'' x 14'3'' | |
| Main level | 4pc Bathroom | Measurements not available |
| Bedroom | 9'8'' x 10'6'' | |
| Bedroom | 10'4'' x 10'10'' | |
| Kitchen | 8'6'' x 13'4'' | |
| Dining room | 8'6'' x 17'3'' | |
| Living room | 17'3'' x 10'10'' |
| Features | |||||
|---|---|---|---|---|---|
| Detached Garage | Dishwasher | Dryer | |||
| Freezer | Refrigerator | Hood Fan | |||
| Central air conditioning | |||||




















































